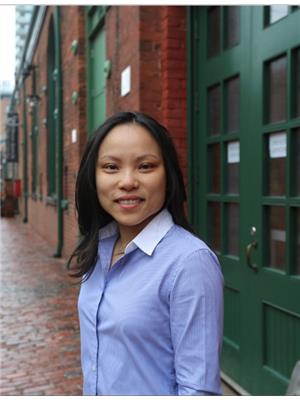171 Britannia Avenue, Hamilton
- Bedrooms: 4
- Bathrooms: 2
- Living area: 3074 square feet
- Type: Residential
- Added: 37 days ago
- Updated: 20 days ago
- Last Checked: 14 hours ago
OPPORTUNITY KNOCKS at 171 Britannia Ave STONEY CREEK!!! This large, well built brick bungalow is situated on a very large lot (134.6’ x 182’ x irreg). NEWLY DESIGNATED “R1” ZONING…. allowing for many possibilities. Perfect for contractors & developers with possible severance and or multiple severances on the east side of the property with a SERVICED LOT (water and storm sewers)!!! Presently a 3+1 bedroom bungalow with triple car garage/shop plus a carport. This home has a large main floor addition consisting of a huge kitchen, dining area, family room with walk out to sunroom and convenient main floor laundry. The finished basement has a 4th bedroom, recroom, 2nd kitchen, 3 pc bath, laundry area and fruit cellar. Great FAMILY FRIENDLY neighbourhood, close to schools, parks, and quick access to QEW. Buyer to perform due diligence to verify zoning and development opportunities. Don’t miss this opportunity!!! (id:1945)
powered by

Property DetailsKey information about 171 Britannia Avenue
- Cooling: Central air conditioning
- Heating: Forced air, Natural gas
- Stories: 1
- Structure Type: House
- Exterior Features: Brick
- Architectural Style: Bungalow
Interior FeaturesDiscover the interior design and amenities
- Basement: Finished, Full
- Appliances: Washer, Refrigerator, Gas stove(s), Range - Gas, Dishwasher, Stove, Dryer, Window Coverings
- Living Area: 3074
- Bedrooms Total: 4
- Above Grade Finished Area: 1926
- Below Grade Finished Area: 1148
- Above Grade Finished Area Units: square feet
- Below Grade Finished Area Units: square feet
- Above Grade Finished Area Source: Listing Brokerage
- Below Grade Finished Area Source: Listing Brokerage
Exterior & Lot FeaturesLearn about the exterior and lot specifics of 171 Britannia Avenue
- Lot Features: Southern exposure
- Water Source: Municipal water
- Parking Total: 9
- Parking Features: Attached Garage, Carport
Location & CommunityUnderstand the neighborhood and community
- Directions: Queenston Rd, North on Grays Rd, East on Britannia Ave Stoney Creek
- Common Interest: Freehold
- Subdivision Name: 511 - Eastdale/Poplar Park/Industrial
Utilities & SystemsReview utilities and system installations
- Sewer: Municipal sewage system
- Utilities: Natural Gas, Electricity, Cable
Tax & Legal InformationGet tax and legal details applicable to 171 Britannia Avenue
- Tax Annual Amount: 6135.83
- Zoning Description: R1
Room Dimensions

This listing content provided by REALTOR.ca
has
been licensed by REALTOR®
members of The Canadian Real Estate Association
members of The Canadian Real Estate Association
Nearby Listings Stat
Active listings
134
Min Price
$399,999
Max Price
$3,499,999
Avg Price
$664,169
Days on Market
39 days
Sold listings
58
Min Sold Price
$2,400
Max Sold Price
$1,199,000
Avg Sold Price
$632,239
Days until Sold
38 days
Nearby Places
Additional Information about 171 Britannia Avenue




























































