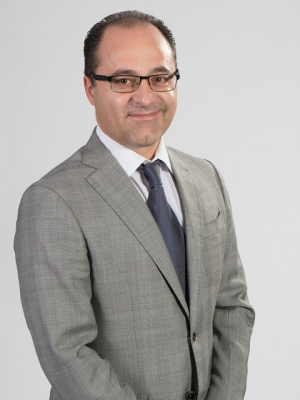713 7905 Bayview Avenue, Markham
- Bedrooms: 4
- Bathrooms: 4
- Type: Apartment
Source: Public Records
Note: This property is not currently for sale or for rent on Ovlix.
We have found 6 Condos that closely match the specifications of the property located at 713 7905 Bayview Avenue with distances ranging from 2 to 10 kilometers away. The prices for these similar properties vary between 838,000 and 999,000.
Nearby Places
Name
Type
Address
Distance
Shouldice Hospital
Hospital
7750 Bayview Ave
0.5 km
Thornlea Secondary School
School
8075 Bayview Ave
0.6 km
Toronto Montessori Schools
School
8569 Bayview Ave
2.0 km
Thornhill Secondary School
School
167 Dudley Ave
2.1 km
AMD
Establishment
1 Commerce Valley Dr E
2.4 km
Marlowe Restaurant and Wine Bar
Bar
155 York Blvd #1
3.3 km
The Keg Steakhouse & Bar - Richmond Hill
Bar
162 York Blvd
3.3 km
CHAKO Barbecue Sushi Izakaya
Restaurant
163 York Blvd
3.4 km
A Y Jackson Secondary School
School
50 Francine Dr
3.5 km
Langstaff Secondary School
School
106 Garden Ave
3.6 km
Newtonbrook Secondary School
School
155 Hilda Ave
4.0 km
Hillcrest Mall
Restaurant
9350 Yonge St
4.5 km
Property Details
- Cooling: Central air conditioning
- Heating: Forced air, Natural gas
- Structure Type: Apartment
- Exterior Features: Concrete
Interior Features
- Bedrooms Total: 4
Exterior & Lot Features
- View: View
- Parking Total: 3
- Pool Features: Indoor pool
- Parking Features: Underground
- Building Features: Storage - Locker, Exercise Centre, Recreation Centre, Party Room, Security/Concierge
Location & Community
- Common Interest: Condo/Strata
- Community Features: Community Centre, Pet Restrictions
Property Management & Association
- Association Fee: 1496.98
- Association Name: Malvern Property Management
Tax & Legal Information
- Tax Annual Amount: 3903
Additional Features
- Photos Count: 38
Welcome to #713 7905 Bayview Ave., one of the larger 3 bdm+1 models available in the Landmark of Thornhill, the 2020 CCI Award Winning Community for Building of the Decade! This extensively renovated 3 bdm +den is a must see, each bedroom has its own ensuite. Enclosed, updated kitchen,plenty of cupboard space with breakfast area. Large, bright and spacious living area with lots of windows and clear South West view overlooking golf course. New hardwood flooring, freshly painted, all bathrooms updated, new washer dryer, move in ready! Resort like amenities with 24hr Concierge,pool with hot tub, gym, guest suites, billiards, tennis and squash courts, theatre, library and Visitor parking for your guests. Cross the street to Thornhill Community Centre, supermarket,restaurants, shops and more! Good school zone, close to parks, public transit. Do not miss out on this rarely offered, fully updated unit in a exceptionally well maintained tight-knit community in the heart of Thornhill!
Demographic Information
Neighbourhood Education
| Master's degree | 230 |
| Bachelor's degree | 640 |
| University / Above bachelor level | 40 |
| University / Below bachelor level | 95 |
| Certificate of Qualification | 15 |
| College | 265 |
| Degree in medicine | 35 |
| University degree at bachelor level or above | 975 |
Neighbourhood Marital Status Stat
| Married | 2015 |
| Widowed | 205 |
| Divorced | 145 |
| Separated | 55 |
| Never married | 705 |
| Living common law | 50 |
| Married or living common law | 2070 |
| Not married and not living common law | 1115 |
Neighbourhood Construction Date
| 1961 to 1980 | 390 |
| 1981 to 1990 | 555 |
| 1991 to 2000 | 435 |
| 2001 to 2005 | 20 |
| 2006 to 2010 | 10 |
| 1960 or before | 10 |









