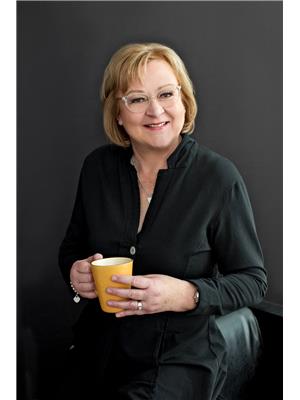74 Ross Street Unit 41, Barrie
- Bedrooms: 1
- Bathrooms: 1
- Living area: 651 square feet
- Type: Apartment
- Added: 50 days ago
- Updated: 5 days ago
- Last Checked: 57 minutes ago
Welcome to 55 plus living in the heart of downtown Barrie. This well laid out 1 bedroom life lease has new laminate flooring and is freshly painted. Features a juliet balcony, in-suite laundry and additional storage area. Includes a storage locker. There is a range of on-site amenities such as a rooftop terrace overlooking the lake, BBQ, mingling room and scheduled activities. Book your viewing today! (id:1945)
powered by

Property DetailsKey information about 74 Ross Street Unit 41
Interior FeaturesDiscover the interior design and amenities
Exterior & Lot FeaturesLearn about the exterior and lot specifics of 74 Ross Street Unit 41
Location & CommunityUnderstand the neighborhood and community
Property Management & AssociationFind out management and association details
Utilities & SystemsReview utilities and system installations
Tax & Legal InformationGet tax and legal details applicable to 74 Ross Street Unit 41
Room Dimensions

This listing content provided by REALTOR.ca
has
been licensed by REALTOR®
members of The Canadian Real Estate Association
members of The Canadian Real Estate Association
Nearby Listings Stat
Active listings
42
Min Price
$1
Max Price
$1,025,000
Avg Price
$432,320
Days on Market
73 days
Sold listings
11
Min Sold Price
$409,900
Max Sold Price
$1,799,000
Avg Sold Price
$678,145
Days until Sold
54 days
















