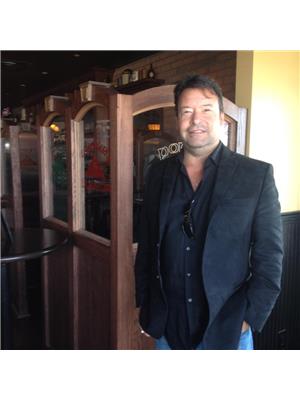2203 654 Kenaston Boulevard, Winnipeg
- Bedrooms: 1
- Bathrooms: 1
- Living area: 684 square feet
- Type: Apartment
- Added: 8 days ago
- Updated: 3 days ago
- Last Checked: 17 hours ago
1D//Winnipeg/SS Sept29th. Nestled in sought-after River Heights, this freshly painted one-bedroom unit is an ideal starter home. The spacious living room features patio doors open to a large balcony, offering a lovely view of the charming community of The Ponds and surrounding greenspace. The separate dining area complements the classic white galley kitchen, fridge, stove, microwave & dishwasher incl. The bedroom incls mirrored closet doors & organizers for added convenience. In-suite laundry with a stackable washer & dryer. Ample storage both inside and on the balcony. The complex has an inground pool (with a recently replaced liner) and a bike rack for residents. PETS ARE WELCOME! This unit incls one parking spot and for those without a car, there are convenient bus routes to Polo Park, Grant Park & Downtown. Walking distance to Superstore and the diverse shops & restaurants of Kenaston Village, as well as close to Assiniboine Park and Forest. With low taxes and condo fees, this property offers exceptional value! (id:1945)
powered by

Property Details
- Cooling: Wall unit
- Heating: Natural gas, Hot Water
- Stories: 1
- Year Built: 1985
- Structure Type: Apartment
Interior Features
- Flooring: Laminate
- Appliances: Washer, Refrigerator, Dishwasher, Stove, Dryer, Hood Fan, Blinds
- Living Area: 684
- Bedrooms Total: 1
- Fireplaces Total: 2
- Fireplace Features: Wood, Unknown, Brick Facing, Glass Door
Exterior & Lot Features
- View: View
- Lot Features: Treed, Balcony, Closet Organizers, No Smoking Home
- Water Source: Municipal water
- Parking Total: 1
- Pool Features: Inground pool
- Parking Features: Other, Other
- Lot Size Dimensions: 0 x 0
Location & Community
- Common Interest: Condo/Strata
- Community Features: Pets Allowed
Property Management & Association
- Association Fee: 407.17
- Association Name: Towers Realty Michelle Arnold 204-954-2677
- Association Fee Includes: Common Area Maintenance, Landscaping, Property Management, Caretaker, Heat, Water, Insurance, Other, See Remarks, Parking, Reserve Fund Contributions
Utilities & Systems
- Sewer: Municipal sewage system
Tax & Legal Information
- Tax Year: 2024
- Tax Annual Amount: 1473.06
Additional Features
- Security Features: Smoke Detectors
Room Dimensions
This listing content provided by REALTOR.ca has
been licensed by REALTOR®
members of The Canadian Real Estate Association
members of The Canadian Real Estate Association

















