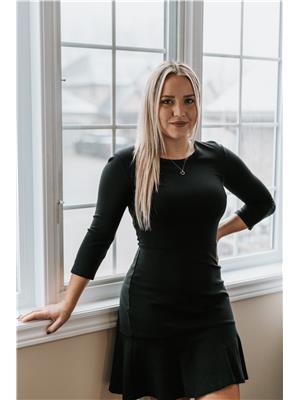2 Sparkle Drive, Thorold
- Bedrooms: 4
- Bathrooms: 3
- Living area: 2000 square feet
- Type: Residential
Source: Public Records
Note: This property is not currently for sale or for rent on Ovlix.
We have found 6 Houses that closely match the specifications of the property located at 2 Sparkle Drive with distances ranging from 2 to 10 kilometers away. The prices for these similar properties vary between 519,000 and 979,900.
Nearby Places
Name
Type
Address
Distance
Westlane Secondary School
School
5960 Pitton Rd
4.8 km
The Pen Centre
Shopping mall
221 Glendale Ave
5.5 km
Brock University
University
500 Glenridge Avenue
5.5 km
Sir Winston Churchill Secondary School
School
101 Glen Morris Dr
6.5 km
Short Hills Provincial Park
Park
Thorold
7.5 km
Niagara College Canada, Maid of the Mist Campus
School
5881 Dunn St
8.2 km
Gatorade Garden City Complex
Stadium
8 Gale Crescent
8.7 km
Hilton Hotel and Suites Niagara Falls/Fallsview
Lodging
6361 Fallsview Blvd
8.8 km
IHOP Niagara Falls
Restaurant
6455 Fallsview Blvd
8.8 km
Four Points by Sheraton Niagara Falls Fallsview
Lodging
6455 Fallsview Blvd
8.8 km
Ridley College
School
2 Ridley Road
8.7 km
The Tower Hotel
Lodging
6732 Fallsview Boulevard
8.9 km
Property Details
- Cooling: Central air conditioning
- Heating: Forced air, Natural gas
- Stories: 2
- Structure Type: House
- Exterior Features: Vinyl siding, Brick Veneer
- Foundation Details: Poured Concrete
- Architectural Style: 2 Level
Interior Features
- Basement: Unfinished, Full
- Appliances: Washer, Refrigerator, Water meter, Dishwasher, Stove, Dryer, Hood Fan
- Living Area: 2000
- Bedrooms Total: 4
- Bathrooms Partial: 1
- Above Grade Finished Area: 2000
- Above Grade Finished Area Units: square feet
- Above Grade Finished Area Source: Owner
Exterior & Lot Features
- Lot Features: Corner Site, Sump Pump
- Water Source: Municipal water
- Parking Total: 4
- Parking Features: Attached Garage
Location & Community
- Directions: Homestead Way to Sparkle Drive
- Common Interest: Freehold
- Subdivision Name: 560 - Rolling Meadows
- Community Features: Quiet Area, School Bus
Utilities & Systems
- Sewer: Municipal sewage system
Tax & Legal Information
- Tax Annual Amount: 5275.19
- Zoning Description: R1
Spacious 2 storey home situated on a corner lot in the desirable subdivision of Rolling Meadows in Thorold. 9 ft ceiling heights on main level, greeted by a spacious foyer, the open concept main floor is bright and inviting. It also features a large kitchen connecting dining area with sliding door to a good-sized rear deck and fenced backyard, open living area, a two-pcs bathroom and a garage access. The 2nd floor offers a large master bedroom with ensuite bathroom and walk-in closet, 2nd bedroom with vaulted ceiling, 3rd bedroom with another walk-in closet and the 4th bedroom is also very good size. The laundry is placed upstairs for convenience purpose. Wonderful location with a nearby park, trails and playground, quick access to Hwy 406, close to schools, shopping, restaurants, only minutes to Niagara Falls and its famed attractions and just a short drive to St. Catharines and all amenities. Book your private viewing before it’s gone! (id:1945)
Demographic Information
Neighbourhood Education
| Master's degree | 15 |
| Bachelor's degree | 55 |
| University / Above bachelor level | 10 |
| Certificate of Qualification | 25 |
| College | 145 |
| University degree at bachelor level or above | 75 |
Neighbourhood Marital Status Stat
| Married | 365 |
| Widowed | 20 |
| Divorced | 30 |
| Separated | 30 |
| Never married | 120 |
| Living common law | 55 |
| Married or living common law | 425 |
| Not married and not living common law | 200 |
Neighbourhood Construction Date
| 1961 to 1980 | 70 |
| 1981 to 1990 | 70 |
| 1960 or before | 30 |









