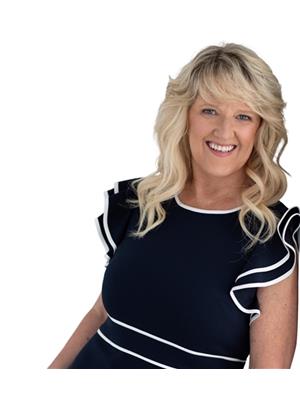354 Union 2 Road, Greenfield
- Bedrooms: 4
- Bathrooms: 2
- Type: Residential
- Added: 1 day ago
- Updated: 1 days ago
- Last Checked: 16 hours ago
Experience the perfect blend of country living and modern convenience in this stunning 4-bedroom, 3-level home, just minutes from town and all necessary amenities. Situated on over 4 acres of private land with riverfront access, this property offers a serene retreat from the hustle and bustle while keeping everything you need within easy reach. The open-concept kitchen, dining, and living room area is designed for seamless entertaining and family gatherings, featuring vaulted ceilings and an abundance of windows that flood the space with natural light. Step outside to enjoy your above-ground pool, surrounded by tranquil views of the countryside. This property is ideal for those dreaming of a hobby farm or expanding their gardening skills, with a designated garden area already in place. The expansive acreage provides plenty of room for outdoor activities, while the riverfront setting adds a picturesque touch to this country oasis. Whether you're relaxing by the pool, hosting friends and family, or simply enjoying the peaceful surroundings, this home offers the perfect balance of rural charm and modern comfort. (id:1945)
powered by

Property Details
- Cooling: Central air conditioning, Heat Pump
- Stories: 2
- Year Built: 2013
- Structure Type: House
- Exterior Features: Vinyl
- Architectural Style: Chalet
Interior Features
- Flooring: Laminate, Ceramic Tile
- Appliances: Washer, Refrigerator, Dishwasher, Stove, Dryer
- Bedrooms Total: 4
- Above Grade Finished Area: 2750
- Above Grade Finished Area Units: square feet
Exterior & Lot Features
- Lot Features: Treed
- Water Source: Drilled Well
- Lot Size Units: acres
- Pool Features: Above ground pool
- Parking Features: Gravel
- Lot Size Dimensions: 4.17
- Waterfront Features: Waterfront on river
Location & Community
- Directions: https://maps.app.goo.gl/r74PHoveScd7kRXD8
- Common Interest: Freehold
- Community Features: School Bus
Utilities & Systems
- Sewer: Septic System
Tax & Legal Information
- Parcel Number: 20468559
Room Dimensions
This listing content provided by REALTOR.ca has
been licensed by REALTOR®
members of The Canadian Real Estate Association
members of The Canadian Real Estate Association

















