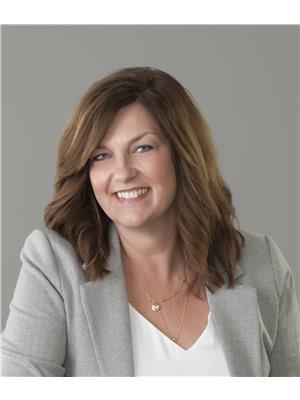85 Cutlass Drive, Steinbach
- Bedrooms: 5
- Bathrooms: 2
- Living area: 1366 square feet
- Type: Residential
- Added: 81 days ago
- Updated: 9 days ago
- Last Checked: 7 hours ago
R16//Steinbach/AN OPPORTUNITY YOU DON T WANT TO MISS!!! With the beautiful open concept design, this bungalow is an ideal family home situated near walking trails, close to all levels of school and all amenities. Main floor features total of 3 bedrooms, living room with tray ceilings adjacent to kitchen and dining area with entrance to private deck, huge walk-in pantry between kitchen and garage. Main floor laundry. Primary Bedroom with walk-in closet and 4pc ensuite. Full, partly finished basement with huge Recreational room, utility room with ample storage, 2 additional bedrooms with walk-in closets and roughed-in bathroom. HE Gas furnace, engineered floor joist, steel beam construction. Double attached insulated garage. Perfectly landscaped yard with concrete drive accented with stamped concrete, flower gardens and vegetable garden boxes. THE PERFECT PLACE TO CALL HOME!!!! (id:1945)
powered by

Property DetailsKey information about 85 Cutlass Drive
Interior FeaturesDiscover the interior design and amenities
Exterior & Lot FeaturesLearn about the exterior and lot specifics of 85 Cutlass Drive
Location & CommunityUnderstand the neighborhood and community
Utilities & SystemsReview utilities and system installations
Tax & Legal InformationGet tax and legal details applicable to 85 Cutlass Drive
Room Dimensions

This listing content provided by REALTOR.ca
has
been licensed by REALTOR®
members of The Canadian Real Estate Association
members of The Canadian Real Estate Association
Nearby Listings Stat
Active listings
21
Min Price
$174,900
Max Price
$654,900
Avg Price
$381,828
Days on Market
116 days
Sold listings
10
Min Sold Price
$174,900
Max Sold Price
$474,900
Avg Sold Price
$317,900
Days until Sold
50 days
Nearby Places
Additional Information about 85 Cutlass Drive

















