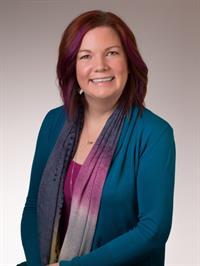104 3108 Barons Rd, Nanaimo
- Bedrooms: 2
- Bathrooms: 1
- Living area: 1087 square feet
- Type: Apartment
Source: Public Records
Note: This property is not currently for sale or for rent on Ovlix.
We have found 6 Condos that closely match the specifications of the property located at 104 3108 Barons Rd with distances ranging from 2 to 8 kilometers away. The prices for these similar properties vary between 298,900 and 429,000.
Recently Sold Properties
Nearby Places
Name
Type
Address
Distance
Hong Kong House Restaurant
Restaurant
3023 Barons Rd
0.3 km
Save-On-Foods
Grocery or supermarket
3200 N Island Hwy
0.5 km
Earls Restaurant
Restaurant
2980 N Island Hwy
0.8 km
Wellington Hall
Night club
3922 Corunna Ave
1.0 km
Montana's Cookhouse
Restaurant
4715 Rutherford Rd
2.0 km
Quality Foods
Grocery or supermarket
2220 Bowen Rd #7
2.0 km
Smokin' George's BBQ Restaurant
Restaurant
4131 Mostar Rd #5
2.4 km
Longwood Brew Pub
Bar
5775 Turner Rd
2.9 km
Boston Pizza
Restaurant
5779 Turner Rd
3.0 km
Huong Lan Vietnamese Restaurant
Restaurant
1925 Bowen Rd #19
3.0 km
Cactus Club Cafe
Restaurant
5800 Turner Rd
3.0 km
Quality Foods
Grocery or supermarket
101-5800 Turner Rd
3.2 km
Property Details
- Cooling: None
- Heating: Baseboard heaters, Electric
- Year Built: 1981
- Structure Type: Apartment
Interior Features
- Living Area: 1087
- Bedrooms Total: 2
- Above Grade Finished Area: 1087
- Above Grade Finished Area Units: square feet
Exterior & Lot Features
- Lot Size Units: square feet
- Parking Total: 1
- Lot Size Dimensions: 1087
Location & Community
- Common Interest: Condo/Strata
- Subdivision Name: Long Lake Manor
- Community Features: Family Oriented, Pets Allowed With Restrictions
Property Management & Association
- Association Fee: 434.22
Business & Leasing Information
- Lease Amount Frequency: Monthly
Tax & Legal Information
- Zoning: Multi-Family
- Parcel Number: 000-866-989
- Tax Annual Amount: 1975
- Zoning Description: COR1
Impeccably renovated, this two-bedroom, flawless ground-floor corner unit is move in ready!. Renovations have been executed to the highest standards, evident in the laminate flooring seamlessly integrated with colour-matching bathroom tiles. The large living room features elegant crown molding and extends to a private 22ftx5ft patio through a 6 ft sliding door, perfect for enjoying sunny afternoons. The modern kitchen is equipped with abundant storage, including a custom lazy Susan in the corner cabinet and a deep kitchen sink. Under-cabinet lighting enhances the cooking experience, while the inclusion of a deep freeze caters to additional storage needs. The bathroom has been tastefully updated with a newer tub and surround, complemented by a stone countertop vanity. Both bedrooms are generously sized; one boasts an oversized closet, and the other opens onto a 12ft x 5ft private patio via a sliding door. Recent upgrades encompass all-new light fixtures and blinds throughout, as well as a newer hot water tank. Storage solutions are plentiful, with a coat closet at the entrance and a linen closet conveniently located in the hallway. The unit is equipped to accommodate a washer/dryer combo with strata approval. Ideally situated within walking distance to Country Club mall and accessible by bus, this property permits rentals and allows for one cat. For added convenience, a storage locker can be requested on a first-come, first-served basis. One parking stall is allocated, underground subject to availability. In suite Laundry in the process of receiving approval (id:1945)
Demographic Information
Neighbourhood Education
| Master's degree | 15 |
| Bachelor's degree | 40 |
| University / Above bachelor level | 10 |
| Certificate of Qualification | 10 |
| College | 50 |
| University degree at bachelor level or above | 60 |
Neighbourhood Marital Status Stat
| Married | 125 |
| Widowed | 25 |
| Divorced | 50 |
| Separated | 15 |
| Never married | 130 |
| Living common law | 55 |
| Married or living common law | 180 |
| Not married and not living common law | 225 |
Neighbourhood Construction Date
| 1961 to 1980 | 70 |
| 1981 to 1990 | 60 |
| 1991 to 2000 | 60 |
| 2006 to 2010 | 10 |
| 1960 or before | 25 |











