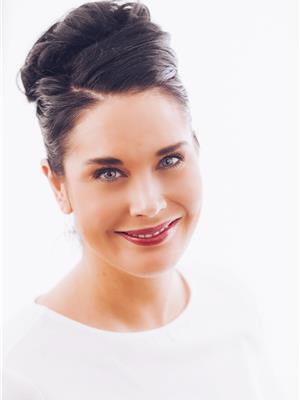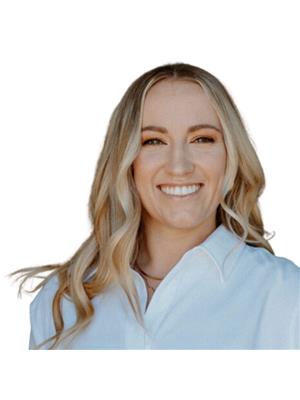3607 25th Avenue, Regina
- Bedrooms: 4
- Bathrooms: 2
- Living area: 1476 square feet
- Type: Residential
- Added: 10 days ago
- Updated: 6 days ago
- Last Checked: 19 hours ago
Welcome to this 4-storey split-level home located in the Parliament Place neighborhood of Regina. Offering a total of 4 spacious bedrooms and 2 bathrooms, this property is perfect for families of all sizes. As you enter the foyer, you'll notice the ceramic tile flooring that leads into the open-concept living and dining area. The beautifully updated kitchen boasts white cabinetry, modern fixtures, and stainless steel appliances, including a built-in dishwasher and microwave hood fan. Upstairs, you'll find 2 generously sized bedrooms along with a 4-piece bathroom. The 3rd level has 2 additional bedrooms and another 4-piece bathroom, providing ample space for everyone. The basement features a recreation room, a laundry area in the utility room, and extra storage space. The home features central air conditioning for your comfort and a natural gas BBQ hookup for outdoor entertaining. Step outside to the fully fenced backyard, which includes a deck, mature trees, and plenty of potential for customization. This home is conveniently located near Albert Street, Lewvan Drive and Harbour Landing, with easy access to various amenities. Nearby schools include Deshaye Catholic School and Argyle Elementary School. Call today to book a private viewing! (id:1945)
powered by

Property Details
- Cooling: Central air conditioning
- Heating: Forced air, Natural gas
- Year Built: 1968
- Structure Type: House
Interior Features
- Basement: Finished, Full
- Appliances: Washer, Refrigerator, Dishwasher, Stove, Dryer, Microwave, Storage Shed, Window Coverings
- Living Area: 1476
- Bedrooms Total: 4
Exterior & Lot Features
- Lot Features: Treed, Rectangular
- Lot Size Units: square feet
- Parking Features: None, Parking Space(s)
- Lot Size Dimensions: 6374.00
Location & Community
- Common Interest: Freehold
Tax & Legal Information
- Tax Year: 2024
- Tax Annual Amount: 3886
Room Dimensions
This listing content provided by REALTOR.ca has
been licensed by REALTOR®
members of The Canadian Real Estate Association
members of The Canadian Real Estate Association


















