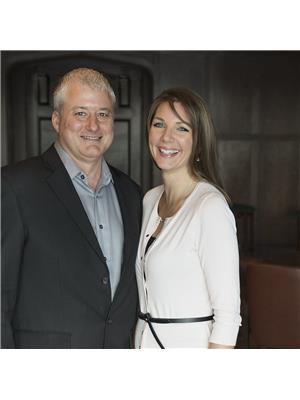204 635 Ballantrae Drive, Winnipeg
- Bedrooms: 2
- Bathrooms: 2
- Living area: 847 square feet
- Type: Apartment
- Added: 114 days ago
- Updated: 15 days ago
- Last Checked: 9 hours ago
1Jw//Winnipeg/Welcome to Grand Pacific Gardens! South Winnipeg's newest and finest concrete-constructed condo in the heart of The Refinery District! Our Show Suite is open every Tuesday/Thursday 5-7pm and Saturday/Sunday 12-2 pm. This is our East-facing 2 BR 1.5 bath suite with large windows and a patio door that goes out to your covered balcony ensuring plenty of natural light. The price includes the Stainless Steel appliances in the kitchen plus quartz countertops, soft close cabinets, tiled backsplash, and under-cabinet lighting. It also includes the washer & dryer for the in-suite laundry room, parking stall & net GST. All of our units also come with LVP flooring & 9' ceilings (the Penthouse has 10' ceilings) Pet-friendly building with 2 pets under 55lbs and a pet-washing station. The building also has 2 elevators plus a common room, fitness center, garbage chute, & bike storage. Fall possessions. Ask us about our 6 Month FREE CONDO FEES rebate. Located a short walk to the Rapid Transit Station! (id:1945)
powered by

Property DetailsKey information about 204 635 Ballantrae Drive
Interior FeaturesDiscover the interior design and amenities
Exterior & Lot FeaturesLearn about the exterior and lot specifics of 204 635 Ballantrae Drive
Location & CommunityUnderstand the neighborhood and community
Property Management & AssociationFind out management and association details
Utilities & SystemsReview utilities and system installations
Tax & Legal InformationGet tax and legal details applicable to 204 635 Ballantrae Drive
Additional FeaturesExplore extra features and benefits
Room Dimensions

This listing content provided by REALTOR.ca
has
been licensed by REALTOR®
members of The Canadian Real Estate Association
members of The Canadian Real Estate Association
Nearby Listings Stat
Active listings
41
Min Price
$248,000
Max Price
$699,900
Avg Price
$362,607
Days on Market
87 days
Sold listings
18
Min Sold Price
$259,900
Max Sold Price
$529,900
Avg Sold Price
$383,522
Days until Sold
32 days

















