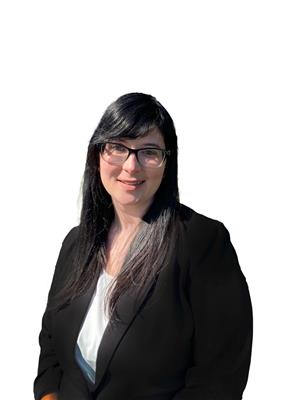1741 Dufferin Avenue, Wallaceburg
- Bedrooms: 3
- Bathrooms: 2
- Type: Residential
- Added: 5 days ago
- Updated: 5 days ago
- Last Checked: 6 hours ago
Welcome to this charming 1 1/2 storey home, offering the perfect blend of comfort and convenience. Located in sought after location this home offers easy access to local amenities including parks, schools, and shopping. Main floor features large kitchen/dinning area, spacious utility room, bright living room, bedroom with 3pc ensuite bathroom complete with walk-in closet. Awesome 24' x 30' detached garage with hydro, metal roof, and third door to access rear yard is perfect for the Mechanic, Hobbiest or Workshop. New cement double driveway in 2018. This home has many updates over the years. Whether you're a growing family or someone seeking more space, this home is ready to welcome you! (id:1945)
powered by

Property DetailsKey information about 1741 Dufferin Avenue
- Cooling: Central air conditioning, Fully air conditioned
- Heating: Baseboard heaters, Forced air, Electric, Natural gas, Furnace
- Stories: 1.5
- Year Built: 1951
- Structure Type: House
- Exterior Features: Aluminum/Vinyl
- Foundation Details: Block
Interior FeaturesDiscover the interior design and amenities
- Flooring: Laminate, Ceramic/Porcelain, Cushion/Lino/Vinyl
- Appliances: Washer, Refrigerator, Stove, Dryer
- Bedrooms Total: 3
Exterior & Lot FeaturesLearn about the exterior and lot specifics of 1741 Dufferin Avenue
- Lot Features: Double width or more driveway, Concrete Driveway, Side Driveway
- Parking Features: Detached Garage, Garage
- Lot Size Dimensions: 91.99XIRR
Location & CommunityUnderstand the neighborhood and community
- Common Interest: Freehold
Tax & Legal InformationGet tax and legal details applicable to 1741 Dufferin Avenue
- Tax Year: 2024
- Tax Annual Amount: 2422.15
- Zoning Description: RES
Room Dimensions
| Type | Level | Dimensions |
| 3pc Bathroom | Second level | 7.1 x 5 |
| Bedroom | Second level | 11.4 x 11.11 |
| Bedroom | Second level | 15 x 11.4 |
| Foyer | Main level | 5.7 x 5.2 |
| Utility room | Main level | 11.9 x 10.1 |
| Storage | Main level | 8 x 4.9 |
| 3pc Ensuite bath | Main level | 8.6 x 5 |
| Bedroom | Main level | 12.11 x 10 |
| Kitchen/Dining room | Main level | 18.9 x 11.9 |
| Living room | Main level | 15.1 x 12.1 |

This listing content provided by REALTOR.ca
has
been licensed by REALTOR®
members of The Canadian Real Estate Association
members of The Canadian Real Estate Association
Nearby Listings Stat
Active listings
17
Min Price
$299,900
Max Price
$548,000
Avg Price
$389,088
Days on Market
38 days
Sold listings
4
Min Sold Price
$294,900
Max Sold Price
$590,000
Avg Sold Price
$383,561
Days until Sold
36 days

















