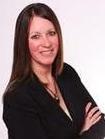16 Speedvale Avenue W, Guelph
- Bedrooms: 6
- Bathrooms: 4
- Living area: 2680 square feet
- Type: Residential
Source: Public Records
Note: This property is not currently for sale or for rent on Ovlix.
We have found 6 Houses that closely match the specifications of the property located at 16 Speedvale Avenue W with distances ranging from 2 to 10 kilometers away. The prices for these similar properties vary between 849,900 and 1,150,000.
Nearby Places
Name
Type
Address
Distance
Our Lady of Lourdes Catholic School
School
54 Westmount Rd
1.0 km
Boston Pizza
Restaurant
35 Woodlawn Rd W
1.1 km
Guelph General Hospital
Hospital
115 Delhi Street
1.3 km
Guelph Collegiate Vocational Institute
School
155 Paisley St
1.8 km
Downtown Guelph Business Association
Establishment
42 Wyndham St N #202
2.1 km
Church of Our Lady Immaculate
Church
28 Norfolk St
2.1 km
The Sleeman Centre
Establishment
50 Woolwich St
2.2 km
Guelph Farmers' Market
Grocery or supermarket
2 Gordon Street
2.4 km
Conestoga College - Guelph Campus
University
460 Speedvale Ave W
2.9 km
McCrae House
Museum
108 Water St
3.1 km
Alumni Stadium
Stadium
26 Powerhouse Ln
4.2 km
College Heights Secondary School
School
371 College Ave W
4.2 km
Property Details
- Cooling: Central air conditioning
- Heating: Forced air, Natural gas
- Stories: 2
- Year Built: 2005
- Structure Type: House
- Exterior Features: Wood, Brick, Vinyl siding
- Foundation Details: Poured Concrete
- Architectural Style: 2 Level
- Construction Materials: Wood frame
Interior Features
- Basement: Finished, Full
- Appliances: Washer, Refrigerator, Dishwasher, Stove, Dryer
- Living Area: 2680
- Bedrooms Total: 6
- Fireplaces Total: 1
- Bathrooms Partial: 1
- Above Grade Finished Area: 1955
- Below Grade Finished Area: 725
- Above Grade Finished Area Units: square feet
- Below Grade Finished Area Units: square feet
- Above Grade Finished Area Source: Other
- Below Grade Finished Area Source: Other
Exterior & Lot Features
- Lot Features: Crushed stone driveway, Skylight
- Water Source: Municipal water
- Lot Size Units: acres
- Parking Total: 4
- Parking Features: Attached Garage
- Lot Size Dimensions: 0.1
Location & Community
- Directions: Woolwich
- Common Interest: Freehold
- Street Dir Suffix: West
- Subdivision Name: 9 - Riverside Park
Utilities & Systems
- Sewer: Municipal sewage system
- Utilities: Natural Gas, Electricity, Cable, Telephone
Tax & Legal Information
- Tax Annual Amount: 4876.55
- Zoning Description: R1B
Forget about JACK and the HEN that lays Golden Eggs because this is The CASH COW! This large (1955 Sq FT) house with 4 Bedrooms, 3 Bathrooms and a LEGAL 2 Bedroom Accessory Apartment is the perfect home for INVESTORS or Buyers who want most of their mortgage paid for! The House is Bright and Airy flooded with Natural light from the windows and the Skylights on the 2nd floor. The Main floor is large and has a Great Flow, featuring a Chefs Style Kitchen with adjoining Dining room, Family Room with Sliders out to a Massive 14' x 20 deck overlooking the Mature backyard and an additional room that can be used as a Living Room or Home Office Complete with French Doors and Gas Fireplace. You'll find upgrades such as Pot Lighting in all the rooms on both levels, Exotic hardwood floors on 2 levels as well as 3 Bathrooms. The second floor features 4 Huge Bedrooms, the Master with its own 4 piece Ensuite with an Enormous Shower and Soaker Tub. This floor is also home to the washer and dryer and the additional 4 piece bathroom. The lower level features the 2 Bedroom Apartment and Everything was considered when designing this exceptionally built home. Separate hydro and water meters, Separate water heaters, Separate entrance and each with its own Laundry! Dare to compare this size home and price point with any other listings in the City of Guelph!! You won't be disappointed so book your showing today!!! (id:1945)
Demographic Information
Neighbourhood Education
| Master's degree | 20 |
| Bachelor's degree | 75 |
| University / Above bachelor level | 10 |
| University / Below bachelor level | 10 |
| College | 70 |
| University degree at bachelor level or above | 110 |
Neighbourhood Marital Status Stat
| Married | 115 |
| Widowed | 30 |
| Divorced | 50 |
| Separated | 30 |
| Never married | 120 |
| Living common law | 40 |
| Married or living common law | 150 |
| Not married and not living common law | 220 |
Neighbourhood Construction Date
| 1961 to 1980 | 90 |
| 1981 to 1990 | 20 |
| 1991 to 2000 | 20 |
| 2006 to 2010 | 10 |
| 1960 or before | 120 |










