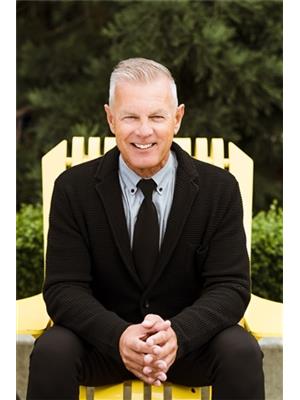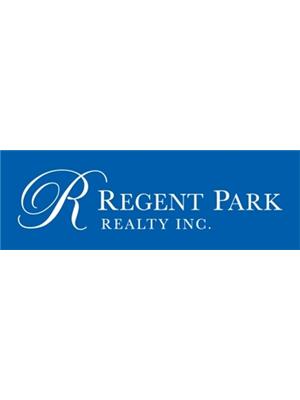11555 80 Avenue, Delta
- Bedrooms: 8
- Bathrooms: 8
- Living area: 3548 square feet
- Type: Residential
- Added: 37 days ago
- Updated: 19 days ago
- Last Checked: 15 hours ago
A truly exquisite offering: brand-new, custom-built home,spanning over 3500 sqft on a 4814 sqft lot. This impressive home boasts 8 generously sized beds and 8 baths, making it ideal for comfortable living. High-end finishes throughout, a master bed on the main for accessibility, and a bonus wok kitchen. The living room w/a cozy natural gas fireplace, invites warmth and relaxation. The convenience of upstairs laundry adds to the thoughtful design. Entertainment options abound with a theatre room in the bsmt. Located in a community-oriented area, minutes from schools, transit, and shopping, offering both tranquility and connectivity. 2-5-10 year warranty included for peace of mind. Don't miss the opportunity to make this beautiful property your new home. (id:1945)
powered by

Property DetailsKey information about 11555 80 Avenue
- Cooling: Air Conditioned
- Heating: Radiant heat, Electric
- Year Built: 2024
- Structure Type: House
- Architectural Style: 2 Level
Interior FeaturesDiscover the interior design and amenities
- Basement: Finished, Unknown
- Appliances: Washer, Refrigerator, Dishwasher, Stove, Dryer, Oven - Built-In, Alarm System - Roughed In, Central Vacuum - Roughed In, Storage Shed, Garage door opener
- Living Area: 3548
- Bedrooms Total: 8
- Fireplaces Total: 2
Exterior & Lot FeaturesLearn about the exterior and lot specifics of 11555 80 Avenue
- Water Source: Municipal water
- Lot Size Units: square feet
- Parking Total: 4
- Parking Features: Garage, Other
- Lot Size Dimensions: 4814
Location & CommunityUnderstand the neighborhood and community
- Common Interest: Freehold
Utilities & SystemsReview utilities and system installations
- Sewer: Sanitary sewer
- Utilities: Natural Gas, Electricity
Tax & Legal InformationGet tax and legal details applicable to 11555 80 Avenue
- Tax Year: 2023
- Tax Annual Amount: 4038.27
Additional FeaturesExplore extra features and benefits
- Security Features: Unknown

This listing content provided by REALTOR.ca
has
been licensed by REALTOR®
members of The Canadian Real Estate Association
members of The Canadian Real Estate Association
Nearby Listings Stat
Active listings
4
Min Price
$1,925,000
Max Price
$2,699,000
Avg Price
$2,355,500
Days on Market
61 days
Sold listings
0
Min Sold Price
$0
Max Sold Price
$0
Avg Sold Price
$0
Days until Sold
days
Nearby Places
Additional Information about 11555 80 Avenue














































