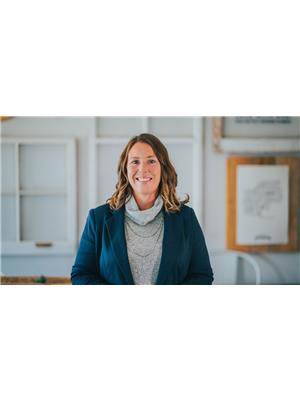47 Simson Avenue, Simcoe
- Bedrooms: 4
- Bathrooms: 2
- Living area: 1118 square feet
- Type: Residential
- Added: 1 day ago
- Updated: 1 days ago
- Last Checked: 4 hours ago
Discover this wonderful raised ranch style home situated in a peaceful, family friendly neighbourhood. This home features 4 generously sized bedrooms and 2 full bathrooms. The open concept layout offers a kitchen with walk out to an oversized deck overlooking the yard and pool and features island seating and stainless steel appliances: fridge with bottom freezer, gas stove, microwave, dishwasher and bar fridge. A lower level family room with gas fireplace and surround sound is ideal for relaxing and entertaining. The list doesn't stop there. There is no shortage of space with a fourth bedroom bedroom on the lower level with walk in closet as well as large utility and laundry room. With almost 2000 square feet of total living space this home checks all the boxes. Enjoy the fenced private backyard on summer days with West facing deck, On Ground Pool and Yard Barn with stereo and speakers. Freshly painted, and new main level bathroom vinyl floor. Roof (2021). Gas line for gas barbeque hook up. Located steps from Simson Park and Brook Conservation Area with trails and streams. Walking distance to The Lynn Valley Trail, schools, and Whitehorse Plaza. Simcoe offers close proximity to the highway, beaches, wineries, adventure tourism and more! Don't miss out. Book your showing today! (id:1945)
powered by

Property Details
- Heating: Forced air, Natural gas
- Stories: 1
- Year Built: 1996
- Structure Type: House
- Exterior Features: Brick, Vinyl siding
- Foundation Details: Poured Concrete
- Architectural Style: Raised bungalow
Interior Features
- Basement: Partially finished, Full
- Appliances: Water softener, Central Vacuum
- Living Area: 1118
- Bedrooms Total: 4
- Above Grade Finished Area: 1118
- Above Grade Finished Area Units: square feet
- Above Grade Finished Area Source: Other
Exterior & Lot Features
- Lot Features: Conservation/green belt, Paved driveway, Carpet Free
- Water Source: Municipal water
- Parking Total: 3
- Pool Features: On Ground Pool
Location & Community
- Directions: Take Norfolk St. South to Decou Road. Left on Simson.
- Common Interest: Freehold
- Subdivision Name: Town of Simcoe
- Community Features: Quiet Area, Community Centre
Utilities & Systems
- Sewer: Municipal sewage system
Tax & Legal Information
- Tax Annual Amount: 2844
- Zoning Description: R1
Room Dimensions
This listing content provided by REALTOR.ca has
been licensed by REALTOR®
members of The Canadian Real Estate Association
members of The Canadian Real Estate Association















