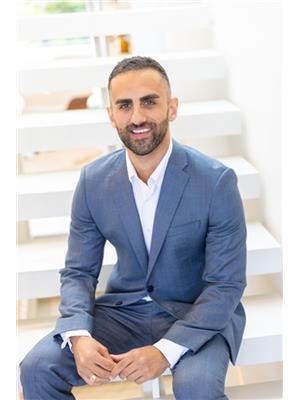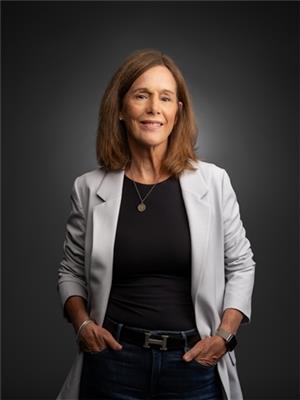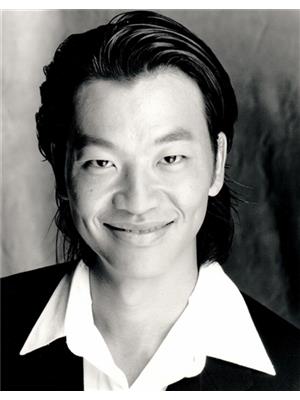1110 W 15th Avenue, Vancouver
- Bedrooms: 3
- Bathrooms: 2
- Living area: 1599 square feet
- Type: Duplex
- Added: 80 days ago
- Updated: 3 days ago
- Last Checked: 12 hours ago
Welcome to this gorgeous duplex in a meticulously restored 1910 Edwardian home which marries modern living with heritage curb appeal. This sun-filled 3-bedroom plus flex, 2-bath air-conditioned home features a well-designed kitchen with premium cabinetry and fixtures, Miele appliances and ample counter space; a stylish living/dining area with gas fireplace and access to a large south-facing balcony to relax & BBQ; the top floor features a peaceful primary suite with vaulted ceilings, private balcony, gorgeous ensuite with skylights and timeless finishes, a flex/family room with fireplace, and nook/office area. This impeccable home also includes the use of designated garden plots, a shared bike room, and single-car garage. Enjoy cozy living nestled on a tree-lined street, with easy access to shops, restaurants, parks, schools and Downtown Vancouver. This one feels like home - contact us for your private viewing. (id:1945)
powered by

Property DetailsKey information about 1110 W 15th Avenue
Interior FeaturesDiscover the interior design and amenities
Exterior & Lot FeaturesLearn about the exterior and lot specifics of 1110 W 15th Avenue
Location & CommunityUnderstand the neighborhood and community
Tax & Legal InformationGet tax and legal details applicable to 1110 W 15th Avenue

This listing content provided by REALTOR.ca
has
been licensed by REALTOR®
members of The Canadian Real Estate Association
members of The Canadian Real Estate Association
Nearby Listings Stat
Active listings
391
Min Price
$509,900
Max Price
$9,000,000
Avg Price
$1,541,453
Days on Market
75 days
Sold listings
135
Min Sold Price
$514,900
Max Sold Price
$4,398,000
Avg Sold Price
$1,347,905
Days until Sold
67 days
Nearby Places
Additional Information about 1110 W 15th Avenue















