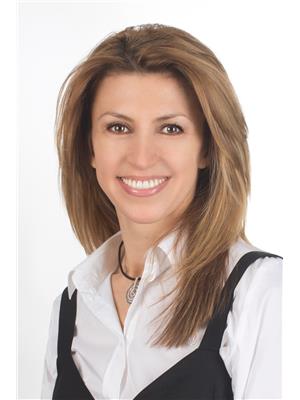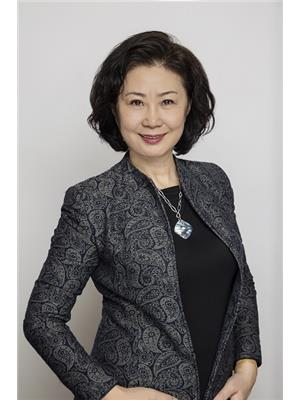Bsmt 111 Jay Street, Toronto W 04
- Bedrooms: 2
- Bathrooms: 1
- Type: Residential
- Added: 59 days ago
- Updated: 44 days ago
- Last Checked: 35 days ago
Beautifully UPDATED 2nd Basement Unit with Living room, Kitchen and Eat-in Area in detached raised bungalow in a tranquil family friendly neighbourhood. This BRIGHT and SPACIOUS unit is located among custom built homes in highly desirable pocket of Maple Leaf Community! It features ABOVE GROUND WINDOWS in every room, Private side entrance, the use of laundry facility (Private Washer and Shared Dryer), one driveway parking space. Extremely convenient location with immediate access to Hwy 401 and Public Transportation. Approximately 10 minutes drive by car to WILSON SUBWAY STATION. Close to all amenities: Schools, Library, Downsview Park, Shopping, Restaurants, Coffee Shops, Community Centre, Humber River Hospital and more. First & Last months Cert/Bank Draft, Credit Check with Score & Letter of References, Rental Application, Employment Letter, Recent Pay Stubs, Photo ID's, Tenant Insurance with Liability Proof before possession. AAA Tenants! Must be Seen! Make this unit your HOME!
Property Details
- Cooling: Central air conditioning
- Heating: Forced air, Natural gas
- Stories: 1
- Structure Type: House
- Exterior Features: Brick
- Foundation Details: Concrete
- Architectural Style: Raised bungalow
Interior Features
- Basement: Finished, Separate entrance, N/A
- Flooring: Laminate, Ceramic
- Appliances: Washer, Refrigerator, Stove, Range, Dryer
- Bedrooms Total: 2
Exterior & Lot Features
- Water Source: Municipal water
- Parking Total: 1
- Lot Size Dimensions: 40 x 140 FT
Location & Community
- Directions: Keele / Hwy 401
- Common Interest: Freehold
Business & Leasing Information
- Total Actual Rent: 2500
- Lease Amount Frequency: Monthly
Utilities & Systems
- Sewer: Sanitary sewer
Room Dimensions
This listing content provided by REALTOR.ca has
been licensed by REALTOR®
members of The Canadian Real Estate Association
members of The Canadian Real Estate Association













