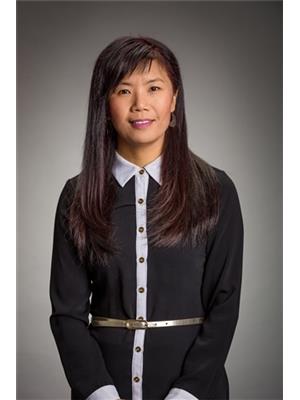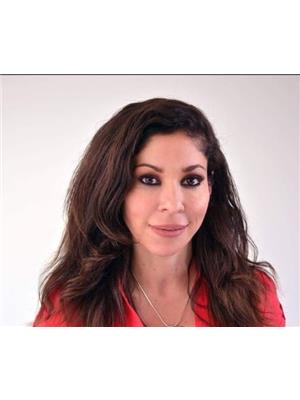4106 Staulo Crescent, Vancouver
- Bedrooms: 5
- Bathrooms: 6
- Living area: 4313 square feet
- Type: Residential
- Added: 63 days ago
- Updated: 52 days ago
- Last Checked: 23 hours ago
Every once in a while you find a true gem on a corner lot with great privacy. Large principal rooms with special details including wainscoting, gorgeous flooring, beautiful lead glass windows, fireplaces all make this your dream home. Living room with large bay window, formal sized dining room, sunken family room, and kitchen with slider doors opening onto a large east facing deck. Enjoy the stunning landscaped gardens in both front and back. S/S appliances, granite counters, large pantry and laundry/mud room. Plenty of space on 3 levels with 5 bedrooms, 6 bathrooms, nanny/in-law suite and double garage. Located close to Dunbar and Kerrisdale shopping districts, great schools, UBC and Pacific Spirit Park walking trails. Prepaid Lease until 2073. (id:1945)
powered by

Property Details
- Heating: Natural gas, Wood, Hot Water
- Year Built: 1978
- Structure Type: House
- Architectural Style: 2 Level
Interior Features
- Basement: Finished, Full, Separate entrance
- Appliances: All, Central Vacuum
- Living Area: 4313
- Bedrooms Total: 5
- Fireplaces Total: 3
Exterior & Lot Features
- Lot Features: Central location, Private setting
- Lot Size Units: square feet
- Parking Total: 6
- Parking Features: Garage
- Lot Size Dimensions: 9600
Location & Community
- Common Interest: Leasehold
Tax & Legal Information
- Tax Year: 2023
- Parcel Number: 007-855-320
- Tax Annual Amount: 9812.5
Additional Features
- Security Features: Smoke Detectors
This listing content provided by REALTOR.ca has
been licensed by REALTOR®
members of The Canadian Real Estate Association
members of The Canadian Real Estate Association
















