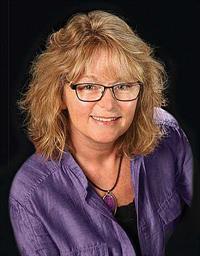4721 Rainham Road, Selkirk
- Bedrooms: 3
- Bathrooms: 1
- Living area: 1500 square feet
- Type: Residential
- Added: 74 days ago
- Updated: 21 days ago
- Last Checked: 10 days ago
A private country oasis close to the shores of Lake Erie, surrounded by farmers fields. This 1.5 storey home sits on a 0.77acre lot with an abundance of mature trees providing excellent privacy all around. Fully fenced area around the rear of the house for pets or young kids. Two storage sheds with hydro. Bonus addition to the main house features a 17'x12' workshop/storage room with separate heating and a practical mud room with separate entrance. This home has been recently renovated for modern comfort and functionality. Main floor features a spacious family room including a wood stove that heats the whole house with ease. Newly renovated kitchen (2024) includes durable butcher block countertops, abundance of cabinet storage, and newer appliances. Stacked laundry in the kitchen as well. Just off the kitchen is an updated 3-pc bathroom with a natural wood tiled walk-in shower. Bonus living room on the main floor with exposed ceiling beams, pod lights, and a patio door leading to the West side of the house - providing great natural lighting exposure. On the second floor, 3 bedrooms, each with deep closets and updated lighting fixtures. Natural gas furnace and central air (2022). 100AMP service. BONUS - hydro plug on the side yard, capable for trailer hydro hook up! Cistern is primary water source for the house, plus a well with unlimited water for the gardens. Septic approved. Security system (wired), alarms, and appliances all included. This home is MOVE-IN ready. Spend this fall listening to the migrating birds, watching the deer feed, breathing in the cool fall air and enjoying the tranquility of country living in this beautiful home. (id:1945)
powered by

Property DetailsKey information about 4721 Rainham Road
- Cooling: Central air conditioning
- Heating: Forced air, Natural gas
- Stories: 1.5
- Year Built: 1920
- Structure Type: House
- Exterior Features: Vinyl siding
- Foundation Details: Block
Interior FeaturesDiscover the interior design and amenities
- Basement: Unfinished, Crawl space
- Appliances: Washer, Refrigerator, Dishwasher, Stove, Dryer, Hood Fan
- Living Area: 1500
- Bedrooms Total: 3
- Fireplaces Total: 1
- Fireplace Features: Wood, Stove
- Above Grade Finished Area: 1500
- Above Grade Finished Area Units: square feet
- Above Grade Finished Area Source: Listing Brokerage
Exterior & Lot FeaturesLearn about the exterior and lot specifics of 4721 Rainham Road
- Lot Features: Crushed stone driveway, Country residential
- Water Source: Cistern, Well
- Lot Size Units: acres
- Parking Total: 6
- Lot Size Dimensions: 0.77
Location & CommunityUnderstand the neighborhood and community
- Directions: Rainham Rd - Between Kohler Rd and Fisherville Rd
- Common Interest: Freehold
- Subdivision Name: 065 - Rainham
- Community Features: School Bus
Utilities & SystemsReview utilities and system installations
- Sewer: Septic System
Tax & Legal InformationGet tax and legal details applicable to 4721 Rainham Road
- Tax Annual Amount: 2443.91
- Zoning Description: H-A5
Additional FeaturesExplore extra features and benefits
- Security Features: Security system, Smoke Detectors
Room Dimensions

This listing content provided by REALTOR.ca
has
been licensed by REALTOR®
members of The Canadian Real Estate Association
members of The Canadian Real Estate Association
Nearby Listings Stat
Active listings
2
Min Price
$159,900
Max Price
$574,900
Avg Price
$367,400
Days on Market
43 days
Sold listings
2
Min Sold Price
$499,900
Max Sold Price
$624,900
Avg Sold Price
$562,400
Days until Sold
40 days
Nearby Places
Additional Information about 4721 Rainham Road





























































