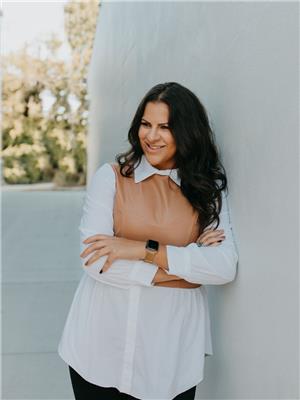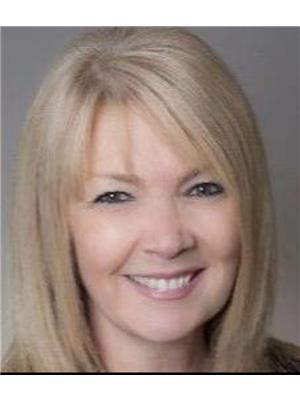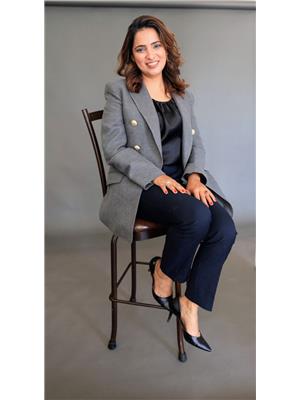1334 Lakeview, Windsor
- Bedrooms: 5
- Bathrooms: 4
- Type: Residential
- Added: 158 days ago
- Updated: 33 days ago
- Last Checked: 2 hours ago
BEAUTIFUL 2 STORY CUSTOM DESIGNED EXECUTIVE HOME IN SOUGHT AFTER EAST RIVERSIDE VICTORIAN STYLED SUBDIVISION. FULL BRICK, BEAUTIFUL ENTRANCE WITH BALCONY, 5 BDRMS, 3.5 BATHS, MAIN FLOOR DEN OR OFFICE, IMPRESSIVE MASTER SUITE WITH LARGE EN SUITE AND 2 WALK IN CLOSETS. CERAMIC IN WET AREAS, HARDWOODS, CHERRY WOOD CABINETS IN KITCHEN AND MAIN BATHS. FANTASTIC AREA TO RAISE A FAMILY, WITH NEARBY SCHOOLS, PARKS, WALKING TRAILS AND SHOPPING. (id:1945)
powered by

Property DetailsKey information about 1334 Lakeview
Interior FeaturesDiscover the interior design and amenities
Exterior & Lot FeaturesLearn about the exterior and lot specifics of 1334 Lakeview
Location & CommunityUnderstand the neighborhood and community
Tax & Legal InformationGet tax and legal details applicable to 1334 Lakeview
Room Dimensions

This listing content provided by REALTOR.ca
has
been licensed by REALTOR®
members of The Canadian Real Estate Association
members of The Canadian Real Estate Association
Nearby Listings Stat
Active listings
4
Min Price
$899,900
Max Price
$1,199,000
Avg Price
$1,024,675
Days on Market
61 days
Sold listings
3
Min Sold Price
$774,900
Max Sold Price
$1,149,900
Avg Sold Price
$941,600
Days until Sold
76 days
Nearby Places
Additional Information about 1334 Lakeview

















