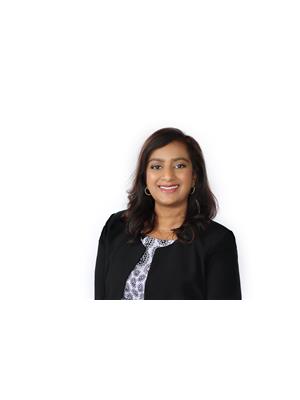46 Glenvale Boulevard, Brampton Northgate
- Bedrooms: 4
- Bathrooms: 3
- Type: Residential
- Added: 7 days ago
- Updated: 23 hours ago
- Last Checked: 15 hours ago
Welcome home to 46 Glenvale Boulevard, your very own cottage in the city! A true entertainers delight, with plenty of space for all your guests. Feel the home's warmth the moment you enter the sun filled foyer and HUGE living room area. The wood burning fireplace will be sure to heat you up on those cold winter days, and Sunday dinners just got a whole lot better. Having 4 bedrooms on the upper level, a finished basement and 3 bathrooms in total, this home has so much charm, what's not to love! Your oversized backyard is truly its own private oasis with beautiful garden beds, a professional fish pond, dining area and still lots of space for the kids and pets to play. Close to so many amazing amenities including, Chinguacousy Park, Recreation Centres, schools, transit, shopping and more. Book your private showing today!
powered by

Property Details
- Cooling: Central air conditioning
- Heating: Forced air, Natural gas
- Stories: 2
- Structure Type: House
- Exterior Features: Wood
- Foundation Details: Block
Interior Features
- Basement: Finished, N/A
- Appliances: Washer, Refrigerator, Dishwasher, Stove, Dryer, Microwave
- Bedrooms Total: 4
- Fireplaces Total: 1
- Bathrooms Partial: 1
Exterior & Lot Features
- Lot Features: Irregular lot size, Flat site, Sump Pump
- Water Source: Municipal water
- Parking Total: 4
- Building Features: Fireplace(s)
- Lot Size Dimensions: 78.5 x 83.3 FT
Location & Community
- Directions: Goldcrest Road
- Common Interest: Freehold
- Community Features: Community Centre
Utilities & Systems
- Sewer: Sanitary sewer
- Utilities: Sewer, Cable
Tax & Legal Information
- Tax Year: 2024
- Tax Annual Amount: 4782
Room Dimensions
This listing content provided by REALTOR.ca has
been licensed by REALTOR®
members of The Canadian Real Estate Association
members of The Canadian Real Estate Association












