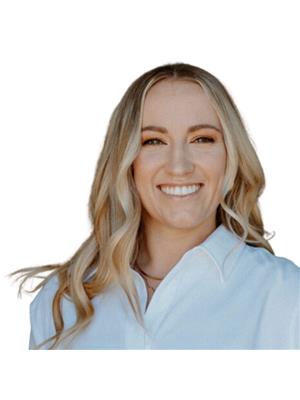612 9th Avenue Nw, Moose Jaw
- Bedrooms: 2
- Bathrooms: 2
- Living area: 695 square feet
- Type: Residential
- Added: 79 days ago
- Updated: 20 days ago
- Last Checked: 18 hours ago
Excellent revenue property or opportunity for first time home buyer! This 2 bed / 2 bath house is located within walking distance to Saskpoly and downtown. Boasting almost 700 sq.ft and 2 off-street parking spaces in the rear - one of which being in the single detached garage. Coming in the back door you enter into a large mudroom with ceramic tile! Heading up a couple steps you are greeted by a spacious living area with a large white kitchen! Gorgeous hardwood floors and classy tile countertops compliment the space well. The dining space off the kitchen flows nicely into the living room. The good-sized primary bedroom features a unique open air 2 piece en-suite. At the back of the home we find a second bedroom on the main floor. Heading downstairs we have a family room and a 4 piece bathroom. Finally, there is a laundry/utility room. The backyard is fully fenced and has a large patio area - the perfect place to relax. This home is available for a quick possession date. Reach out today to come take a look! (id:1945)
powered by

Property DetailsKey information about 612 9th Avenue Nw
- Heating: Forced air, Natural gas
- Year Built: 1929
- Structure Type: House
- Architectural Style: Bungalow
Interior FeaturesDiscover the interior design and amenities
- Basement: Partially finished, Partial
- Appliances: Washer, Refrigerator, Dishwasher, Stove, Dryer, Window Coverings
- Living Area: 695
- Bedrooms Total: 2
Exterior & Lot FeaturesLearn about the exterior and lot specifics of 612 9th Avenue Nw
- Lot Features: Treed, Lane, Rectangular
- Lot Size Units: square feet
- Parking Features: Detached Garage, Parking Space(s), Gravel
- Lot Size Dimensions: 3300.00
Location & CommunityUnderstand the neighborhood and community
- Common Interest: Freehold
Tax & Legal InformationGet tax and legal details applicable to 612 9th Avenue Nw
- Tax Year: 2024
- Tax Annual Amount: 1411
Room Dimensions

This listing content provided by REALTOR.ca
has
been licensed by REALTOR®
members of The Canadian Real Estate Association
members of The Canadian Real Estate Association
Nearby Listings Stat
Active listings
48
Min Price
$99,900
Max Price
$419,900
Avg Price
$259,092
Days on Market
50 days
Sold listings
26
Min Sold Price
$133,500
Max Sold Price
$419,900
Avg Sold Price
$275,769
Days until Sold
63 days
Nearby Places
Additional Information about 612 9th Avenue Nw





















































