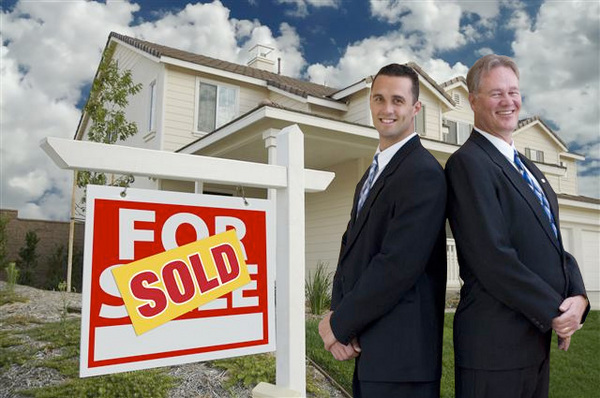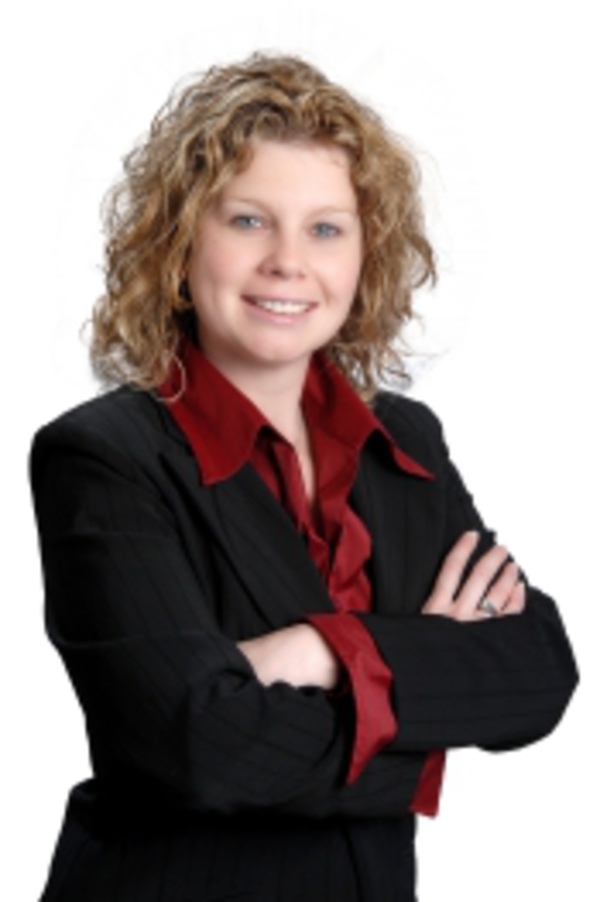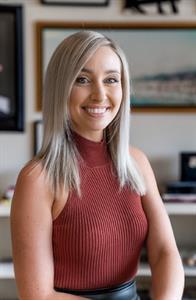27 Sweet Water Place, Rural Rocky View County
- Bedrooms: 3
- Bathrooms: 3
- Living area: 1873 square feet
- Type: Residential
- Added: 6 days ago
- Updated: 4 days ago
- Last Checked: 19 hours ago
WOW! Welcome to a wonderful spacious and delightfully appointed fully finished walk out bungalow on a secluded quiet cul-de-sac location with a south backyard backing onto an environmental reserve. Grand foyer entrance with coved ceiling and pillars. Spacious front office/den with feature built in cabinets , large front windows. Glorious open floor plan with 10 ft ceilings on main floor and 9ft ceilings in walk out basement. Gourmet kitchen with granite countertops, custom cabinetry and stainless steel appliances. Huge walk-in pantry. Main floor laundry with sink. 1/2 bath just off garage entry. Large eating area off the kitchen with garden door to deck. Charming living room with gas fireplace. Massive master bedroom with 5pce. ensuite. Private garden door from Master to deck. Gleaming hardwood floors, terrific ceramic tiles, custom blinds, pot lighting, rounded corners, custom woodworking and built ins, circular staircase to basement, ceiling speakers. Stunning home. Glorious living. A place you will love to come home to and enjoy your surroundings and entertain family and friends. The walk out basement features 2nd and 3rd bedrooms, built in office along wall with granite counters and custom , wine room, huge family room, 2nd gas fireplace, terrific large steam shower, durable vinyl plank flooring, tons of storage space. The utility room contains furnace, humidifier, access to underground sprinkler system and boiler system for in floor heating. This system heats the basement floors, the garage floor, the master ensuite, the front foyer, the laundry area and the pantry. The beautiful backyard is nicely landscaped with trees, lush green grass, and backs onto nature reserve. The sunny south exposure can be enjoyed from the outdoor lower patio or from the main floor decking. Other features of note: Five camera security system and alarm system. 24x25 Double doored attached garage with epoxy flooring, insulated and drywalled, storage areas, BBQ outlet on upstairs deck , water supplied by Westridge, not City of Calgary. The Elbow Valley Residents Club provides many recreational activities and amenities. Please google for details. This is a must see property. (id:1945)
powered by

Property Details
- Cooling: Central air conditioning
- Heating: Forced air, In Floor Heating
- Stories: 1
- Year Built: 2000
- Structure Type: House
- Exterior Features: Stone, Stucco
- Foundation Details: Poured Concrete
- Architectural Style: Bungalow
Interior Features
- Basement: Finished, Full, Walk out
- Flooring: Hardwood, Ceramic Tile
- Appliances: Refrigerator, Range - Electric, Dishwasher, Microwave, Oven - Built-In, Humidifier, Window Coverings, Garage door opener, Washer & Dryer
- Living Area: 1873
- Bedrooms Total: 3
- Fireplaces Total: 2
- Bathrooms Partial: 1
- Above Grade Finished Area: 1873
- Above Grade Finished Area Units: square feet
Exterior & Lot Features
- Lot Features: Cul-de-sac, Treed, See remarks, Parking
- Water Source: See Remarks
- Lot Size Units: acres
- Parking Total: 2
- Parking Features: Attached Garage
- Building Features: Recreation Centre, Clubhouse
- Lot Size Dimensions: 0.19
Location & Community
- Common Interest: Condo/Strata
- Subdivision Name: Elbow Valley
- Community Features: Golf Course Development, Fishing, Pets Allowed With Restrictions
Property Management & Association
- Association Fee: 227.71
- Association Name: Elbow Valley Residents Club
- Association Fee Includes: Other, See Remarks, Condominium Amenities
Utilities & Systems
- Sewer: Municipal sewage system
Tax & Legal Information
- Tax Lot: UNIT 46
- Tax Year: 2024
- Parcel Number: 0028293710
- Tax Annual Amount: 3987
- Zoning Description: R1
Room Dimensions
This listing content provided by REALTOR.ca has
been licensed by REALTOR®
members of The Canadian Real Estate Association
members of The Canadian Real Estate Association


















