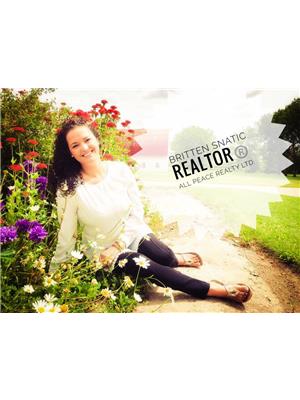703 Oak Drive, Beaverlodge
- Bedrooms: 5
- Bathrooms: 3
- Living area: 1500 square feet
- Type: Residential
- Added: 79 days ago
- Updated: 13 days ago
- Last Checked: 14 hours ago
Spacious 5-bedroom, 3-bathroom residence nestled on an expansive lot in a desirable neighborhood. The sunken living room boasts laminate flooring and provides access to a covered deck through double doors. The generously sized L-shaped kitchen offers ample cabinet space, a pull-out pantry, an island with a countertop stove, and a patio door leading to a second deck. A formal dining area features a built-in buffet and hutch. The master bedroom on the main floor includes a 3-piece ensuite and ample closet space, while three additional bedrooms showcase laminate flooring. The renovated master bathroom features a soaker tub and tile flooring. The basement encompasses two bedrooms, a recreation room, a full bathroom, and a dry sauna. The rec room is equipped with a built-in bar, a wood-burning fireplace, and has access to the backyard. Abundant storage space is found throughout the property. The fully fenced backyard is adorned with mature trees, flower beds, an exposed aggregate concrete patio, and R.V parking. (id:1945)
powered by

Property DetailsKey information about 703 Oak Drive
- Cooling: None
- Stories: 1
- Year Built: 1979
- Structure Type: House
- Foundation Details: Wood
- Architectural Style: Bi-level
- Construction Materials: Wood frame
Interior FeaturesDiscover the interior design and amenities
- 0: Sunken living room with laminate flooring
- 1: Covered deck accessible through double doors
- 2: Generously sized L-shaped kitchen with ample cabinet space
- 3: Pull-out pantry
- 4: Island with countertop stove
- 5: Patio door leading to a second deck
- 6: Formal dining area with built-in buffet and hutch
- 7: Master bedroom on the main floor with 3-piece ensuite
- 8: Ample closet space
- 9: Three additional bedrooms with laminate flooring
- 10: Renovated master bathroom with soaker tub and tile flooring
- 11: Basement with two bedrooms
- 12: Recreation room
- 13: Full bathroom
- 14: Dry sauna
- 15: Built-in bar
- 16: Wood-burning fireplace
- Basement: Finished, Full
- Flooring: Carpeted
- Appliances: None
- Living Area: 1500
- Bedrooms Total: 5
- Fireplaces Total: 1
- Above Grade Finished Area: 1500
- Above Grade Finished Area Units: square feet
Exterior & Lot FeaturesLearn about the exterior and lot specifics of 703 Oak Drive
- 0: Mature trees
- 1: Flower beds
- 2: Exposed aggregate concrete patio
- Lot Features: Closet Organizers
- Lot Size Units: square feet
- Parking Total: 4
- Parking Features: Attached Garage
- Lot Size Dimensions: 6600.00
Location & CommunityUnderstand the neighborhood and community
- Common Interest: Freehold
Tax & Legal InformationGet tax and legal details applicable to 703 Oak Drive
- Tax Lot: 15
- Tax Year: 2024
- Tax Block: 9
- Parcel Number: 0013735346
- Tax Annual Amount: 3515
- Zoning Description: r1
Additional FeaturesExplore extra features and benefits
- 0: Abundant storage space throughout the property
Room Dimensions

This listing content provided by REALTOR.ca
has
been licensed by REALTOR®
members of The Canadian Real Estate Association
members of The Canadian Real Estate Association
Nearby Listings Stat
Active listings
1
Min Price
$229,900
Max Price
$229,900
Avg Price
$229,900
Days on Market
79 days
Sold listings
1
Min Sold Price
$474,900
Max Sold Price
$474,900
Avg Sold Price
$474,900
Days until Sold
133 days
Nearby Places
Additional Information about 703 Oak Drive


























