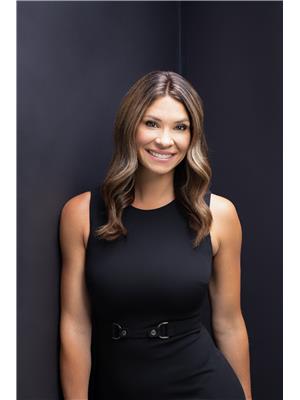506 5070 Fairview Street S, Burlington Appleby
- Bedrooms: 2
- Bathrooms: 2
- Type: Apartment
- Added: 28 days ago
- Updated: 2 days ago
- Last Checked: 20 hours ago
Welcome to this bright, spacious, and well designed model suite in South East Burlington built by Branthaven. This beautiful custom model with 9' ceiling, 2+1 bedrooms, 2 full bathrooms with over 1300Sq.Ft has a fresh neutral tone throughout and an amazing open concept. The spacious front hall has lots of storage. Stacked W/D in the over sized laundry/storage room. The gourmet kitchen has been outfitted with antique white cabinets overlooking the living/dining area and the large windows. The functional primary bedroom has a great walk in closet with a 3pc ensuite. The 2nd bedroom has been customised for a nicer entrance, more storage and is almost as large as the primary bedroom with a 4pc. ensuite. The den can be used as a child's room, guest room, breakfast area or TV room. Enjoy the balcony, 1 under ground parking, visitors parking, in-suite laundry and a storage locker. Building amenities includes a car wash station and a party room. Don't miss out on this opportunity - great location convenient near the QEW, Appleby Go Station and various shopping and dining options.
powered by

Property Details
- Cooling: Central air conditioning
- Heating: Forced air, Natural gas
- Structure Type: Apartment
- Exterior Features: Brick, Stucco
Interior Features
- Flooring: Tile
- Appliances: Dryer, Water Heater
- Bedrooms Total: 2
Exterior & Lot Features
- View: Lake view
- Lot Features: Wooded area, Balcony
- Parking Total: 1
- Parking Features: Underground
- Building Features: Storage - Locker, Party Room, Visitor Parking
Location & Community
- Directions: Appleby Line & Fairview
- Common Interest: Condo/Strata
- Street Dir Suffix: South
- Community Features: Pet Restrictions
Property Management & Association
- Association Fee: 662.67
- Association Name: Wilson Blanchard
- Association Fee Includes: Common Area Maintenance, Water, Insurance, Parking
Tax & Legal Information
- Tax Annual Amount: 3553.26
Room Dimensions
This listing content provided by REALTOR.ca has
been licensed by REALTOR®
members of The Canadian Real Estate Association
members of The Canadian Real Estate Association
















