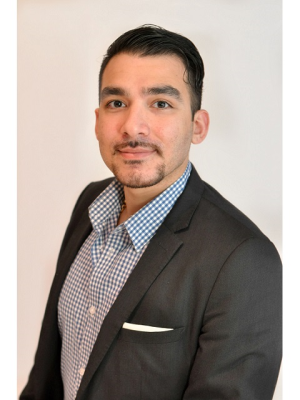1607 5444 Yonge Street, Toronto
- Bedrooms: 3
- Bathrooms: 2
- Type: Apartment
- Added: 17 days ago
- Updated: 15 days ago
- Last Checked: 3 hours ago
Indulge In Opulent Living At This Sprawling South-West Facing Corner-Unit Suite. Flooded With Sunshine and Offering Over 1800 Sq Ft Of Interior Space. This is Where Luxury & Space Converge To Create An Unparalleled Residential Experience. Features Hardwood Floors, Modern Chef's Kitchen W/Brkfst Bar, Pantry, Soft Close Drawers+++, Living/Dining Rm W/Wall to Wall Windows, Primary Bdrm has Double Walk In Closets W/Cstm Orgnzrs & Upgraded 3 Pc Ensuite. Grand 2nd Bedrm Has Oversized Closet w/ Organizers. Multi-functional Family Room Can Be Used as 3rd Bedroom, Office, Rec Room etc... Expansive Balcony Creates An Outdoor Haven That Offers Panoramic Views Allowing You To Relax In Style. The Grandeur Extends To The Practical Side Of Life As Well, 24 hr Concierge, Indoor/Outdoor Pool, Party Room, Visitor Parking, Tennis Courts, Billiard Room, Ideally Located to Shops & Transit Allowing You & Your Guests To Come & Go With Ease In A Bustling Cityscape. Ultra Rare Suite That Must Be Seen!
powered by

Property DetailsKey information about 1607 5444 Yonge Street
Interior FeaturesDiscover the interior design and amenities
Exterior & Lot FeaturesLearn about the exterior and lot specifics of 1607 5444 Yonge Street
Location & CommunityUnderstand the neighborhood and community
Business & Leasing InformationCheck business and leasing options available at 1607 5444 Yonge Street
Property Management & AssociationFind out management and association details
Utilities & SystemsReview utilities and system installations
Tax & Legal InformationGet tax and legal details applicable to 1607 5444 Yonge Street
Room Dimensions

This listing content provided by REALTOR.ca
has
been licensed by REALTOR®
members of The Canadian Real Estate Association
members of The Canadian Real Estate Association
Nearby Listings Stat
Active listings
224
Min Price
$390,000
Max Price
$3,988,000
Avg Price
$1,007,236
Days on Market
104 days
Sold listings
65
Min Sold Price
$150,000
Max Sold Price
$3,189,000
Avg Sold Price
$903,281
Days until Sold
64 days














