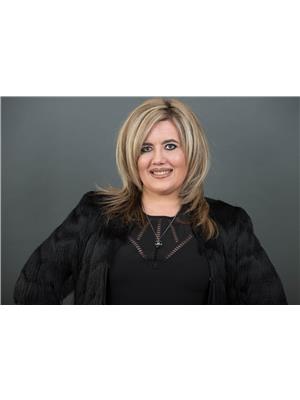33 Parkside Drive, Oak Bluff
- Bedrooms: 5
- Bathrooms: 4
- Living area: 2200 square feet
- Type: Residential
- Added: 29 days ago
- Updated: 28 days ago
- Last Checked: 12 hours ago
R08//Oak Bluff/2200 SqFt Two-Storey home with a heated double attached garage, situated on a beautifully landscaped & private 120 x176 lot. Features include an underground sprinkler system, interlocking stone patio, deck & gazebo with hot tub. The main level offers a family room with soaring ceilings, formal dining room, living room with gas fireplace, eat-in kitchen and laundry room with a 2-piece bath. Upstairs, you ll find a comfortable loft, 3 bedrooms, and 2 bathrooms, including a gorgeous ensuite in the primary bedroom. The lower level boasts 2 additional bedrooms, a recreational room, 2-piece bath, Finnish sauna, & ample storage. Upgrades include a high-efficient furnace, air conditioner, hot water tank, shingles, windows, bathrooms, flooring, appliances, interior/exterior paint, lighting, natural gas fireplace, interlocking stone, deck, sealed driveway, tiled front step & more. Nestled in Oak Bluff, a family-friendly community with rural charm & urban convenience. Original owners of over 30 years. Shows A+ (id:1945)
powered by

Property Details
- Cooling: Central air conditioning
- Heating: Forced air, High-Efficiency Furnace, Natural gas
- Stories: 2
- Year Built: 1994
- Structure Type: House
Interior Features
- Flooring: Tile, Laminate
- Appliances: Washer, Refrigerator, Dishwasher, Stove, Dryer, Microwave, Blinds, Window Coverings, Garage door opener, Garage door opener remote(s)
- Living Area: 2200
- Bedrooms Total: 5
- Fireplaces Total: 1
- Bathrooms Partial: 2
- Fireplace Features: Gas, Tile Facing
Exterior & Lot Features
- Lot Features: Low maintenance yard, No back lane, Park/reserve, Closet Organizers
- Water Source: Municipal water
- Parking Total: 6
- Parking Features: Attached Garage, Other, Other, Other, Heated Garage
- Road Surface Type: Paved road
- Lot Size Dimensions: 120 x 176
Location & Community
- Common Interest: Freehold
Utilities & Systems
- Sewer: Municipal sewage system, Holding Tank
Tax & Legal Information
- Tax Year: 2023
- Tax Annual Amount: 4368.75
Room Dimensions

This listing content provided by REALTOR.ca has
been licensed by REALTOR®
members of The Canadian Real Estate Association
members of The Canadian Real Estate Association















