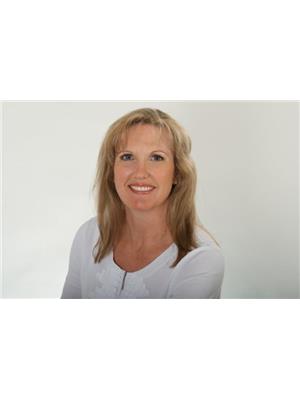115 308 Watson Parkway N, Guelph
- Bedrooms: 1
- Bathrooms: 1
- Type: Apartment
- Added: 24 days ago
- Updated: 5 days ago
- Last Checked: 14 hours ago
Amazing opportunity to own 1 bedroom plus den and 4 piece bathroom condo situated in the well-maintained building of Watson Heights! The open floor plan with 9' ceilings gives you welcome feeling. Carpet free with quality hardwood flooring throughout the main living areas and bedrooms. Large sized balcony. Located close to grocery stores, shopping and schools and less than 10 minutes from downtown and University of Guelph. The pet friendly building also has a large party room for those large gatherings. This is a very well maintained building, parking lot redone recently, lots of visitor parking, secure entrance and more. RSA (id:1945)
powered by

Property DetailsKey information about 115 308 Watson Parkway N
Interior FeaturesDiscover the interior design and amenities
Exterior & Lot FeaturesLearn about the exterior and lot specifics of 115 308 Watson Parkway N
Location & CommunityUnderstand the neighborhood and community
Property Management & AssociationFind out management and association details
Tax & Legal InformationGet tax and legal details applicable to 115 308 Watson Parkway N
Additional FeaturesExplore extra features and benefits
Room Dimensions

This listing content provided by REALTOR.ca
has
been licensed by REALTOR®
members of The Canadian Real Estate Association
members of The Canadian Real Estate Association
Nearby Listings Stat
Active listings
9
Min Price
$439,900
Max Price
$995,000
Avg Price
$619,278
Days on Market
36 days
Sold listings
9
Min Sold Price
$398,999
Max Sold Price
$1,600,000
Avg Sold Price
$685,844
Days until Sold
36 days















