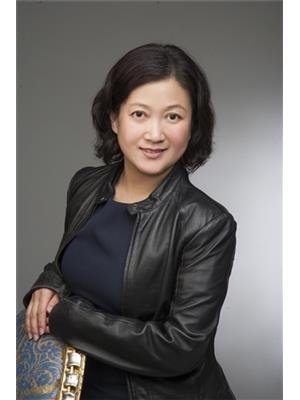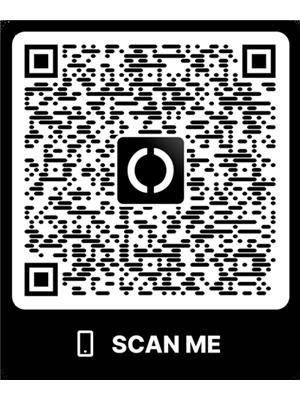1602 5652 Patterson Avenue, Burnaby
- Bedrooms: 2
- Bathrooms: 1
- Living area: 962 square feet
- Type: Apartment
- Added: 128 days ago
- Updated: 57 days ago
- Last Checked: 7 hours ago
Introducing Central Park Place! This pristine 2-bedroom home offers stunning views from Downtown to Burnaby, including Downtown Vancouver, Brentwood, lakes, and the North Shore Mountains, visible from every window. It comes with TWO SIDE-BY-SIDE PARKING STALLS and ONE STORAGE LOCKER. The spacious 962 sqft living area features a North-facing balcony with beautiful mountain views. The bedrooms are separated for privacy, and the bathroom includes an ensuite. Ideally located near Metrotown, the home provides easy access to malls, restaurants, shops, Central Park, and the SkyTrain station. The west-facing entrance and northeast corner location help keep the unit pleasantly cool during hot summer months. The well-managed strata includes a large clubhousem whirlpool, outdoor pool, gym, sauna & tennis court. NO OPEN HOUSE. SHOWINGS BY APPT (id:1945)
powered by

Property DetailsKey information about 1602 5652 Patterson Avenue
- Heating: Electric
- Year Built: 1981
- Structure Type: Apartment
Interior FeaturesDiscover the interior design and amenities
- Basement: Partial, Unknown, Unknown
- Appliances: All
- Living Area: 962
- Bedrooms Total: 2
Exterior & Lot FeaturesLearn about the exterior and lot specifics of 1602 5652 Patterson Avenue
- View: View
- Lot Features: Central location, Wheelchair access
- Lot Size Units: square feet
- Parking Total: 2
- Parking Features: Underground, Visitor Parking
- Building Features: Recreation Centre, Laundry - In Suite
- Lot Size Dimensions: 0
Location & CommunityUnderstand the neighborhood and community
- Common Interest: Condo/Strata
- Community Features: Pets Allowed With Restrictions
Property Management & AssociationFind out management and association details
- Association Fee: 431.25
Tax & Legal InformationGet tax and legal details applicable to 1602 5652 Patterson Avenue
- Tax Year: 2023
- Parcel Number: 001-372-106
- Tax Annual Amount: 1530

This listing content provided by REALTOR.ca
has
been licensed by REALTOR®
members of The Canadian Real Estate Association
members of The Canadian Real Estate Association
Nearby Listings Stat
Active listings
59
Min Price
$430,000
Max Price
$55,000,000
Avg Price
$1,738,825
Days on Market
77 days
Sold listings
21
Min Sold Price
$459,000
Max Sold Price
$2,250,000
Avg Sold Price
$781,456
Days until Sold
59 days



















































