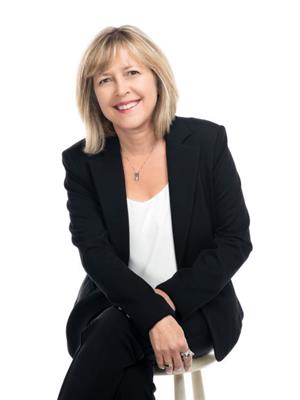62 Rose Park Drive, Toronto Rosedale Moore Park
- Bedrooms: 3
- Bathrooms: 3
- Type: Residential
- Added: 6 days ago
- Updated: 6 days ago
- Last Checked: 2 hours ago
Beautiful Moore Park family home in spectacular location. With over 2,700 square feet of finished space, this side-centre plan features a huge living room with hardwood floors and lots of windows that let in plenty of light, plus a wood-burning fireplace. The large formal dining room also includes hardwood floors. The recent main floor addition includes a renovated kitchen with stainless steel appliances, stone counters, breakfast area and a main floor family room with a stylish built-in desk and sliding barn door. Stunning glass sliders open onto the gorgeous rear deck that overlooks the gigantic back yard, where the kids can play for hours. Upstairs, the oversized primary bedroom boasts custom built-in closets and drawers, plus an elegant spa-inspired 4-piece ensuite bathroom with huge soaker tub and glass-enclosed shower stall with steam system. Two other spacious bedrooms and a 3-piece bathroom complete the upper level. A fantastic recreation room and newly renovated 2-piece bathroom on the lower level round out this wonderful offering.
powered by

Property Details
- Cooling: Central air conditioning
- Heating: Radiant heat, Natural gas
- Stories: 2
- Structure Type: House
- Exterior Features: Brick, Stone
- Foundation Details: Brick
Interior Features
- Basement: Finished, N/A
- Flooring: Concrete, Hardwood, Carpeted, Cork
- Appliances: Washer, Refrigerator, Dishwasher, Stove, Dryer, Microwave, Hood Fan, Water Heater
- Bedrooms Total: 3
- Bathrooms Partial: 1
Exterior & Lot Features
- Lot Features: Sump Pump
- Water Source: Municipal water
- Parking Total: 1
- Lot Size Dimensions: 32 x 142 FT ; IRREG
Location & Community
- Directions: Mt Pleasant / St Clair E
- Common Interest: Freehold
Utilities & Systems
- Sewer: Sanitary sewer
Tax & Legal Information
- Tax Annual Amount: 11333.3
Room Dimensions
This listing content provided by REALTOR.ca has
been licensed by REALTOR®
members of The Canadian Real Estate Association
members of The Canadian Real Estate Association













