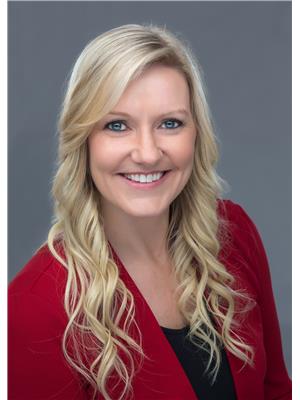241 Rabys Shore Drive, Kawartha Lakes Fenelon Falls
- Bedrooms: 3
- Bathrooms: 1
- Type: Residential
Source: Public Records
Note: This property is not currently for sale or for rent on Ovlix.
We have found 6 Houses that closely match the specifications of the property located at 241 Rabys Shore Drive with distances ranging from 2 to 10 kilometers away. The prices for these similar properties vary between 1,149,000 and 1,999,900.
Nearby Places
Name
Type
Address
Distance
Fenelon Falls/Sturgeon Lake Water Aerodrome
Airport
Canada
0.3 km
Fenelon Falls Secondary School
School
66 Lindsay St
1.5 km
Eganridge Inn & Country Club
Lodging
26 Country Club Dr
9.7 km
Bobcaygeon & Area Chamber of Commerce
Store
21 Canal St E
14.9 km
Central East Correctional Centre
Establishment
541 Hwy 36
15.8 km
Rockcliffe Trailer Park
Campground
2728 Monck
16.2 km
Lindsay Airport
Airport
3187 Hwy35 North
17.9 km
Coboconk Go-Karts & Mini-Putt
Store
6923 Ontario 35
18.8 km
Lakeview Arts Barn
Restaurant
2300 Pigeon Lake Rd
19.1 km
Kawartha Lakes
Locality
Kawartha Lakes
19.1 km
Admiral Inn & Conference Centre
Lodging
1754 Ontario 7
19.8 km
Trent Severn Waterway-Lock 36,Kirkfield Lift Lock
Establishment
Kawartha Lakes
22.1 km
Property Details
- Cooling: Central air conditioning
- Heating: Forced air, Natural gas
- Stories: 1
- Structure Type: House
- Exterior Features: Vinyl siding
- Foundation Details: Concrete
- Architectural Style: Bungalow
Interior Features
- Basement: Crawl space
- Appliances: Washer, Refrigerator, Hot Tub, Dishwasher, Range, Oven, Dryer, Oven - Built-In, Garage door opener
- Bedrooms Total: 3
- Fireplaces Total: 1
Exterior & Lot Features
- View: Lake view, View of water, Direct Water View
- Lot Features: Flat site, Guest Suite
- Parking Total: 13
- Water Body Name: Sturgeon
- Parking Features: Detached Garage
- Building Features: Fireplace(s)
- Lot Size Dimensions: 69.5 x 215 FT ; 208.59 x 69.50 ft x 215.99 ft x 71.00 ft
- Waterfront Features: Waterfront
Location & Community
- Directions: Ellice/RabysShore
- Common Interest: Freehold
Utilities & Systems
- Sewer: Holding Tank
- Utilities: Cable, Telephone, DSL*, Natural Gas Available
Tax & Legal Information
- Tax Year: 2023
- Tax Annual Amount: 5839
- Zoning Description: RR3
Additional Features
- Property Condition: Insulation upgraded
Welcome to your slice of paradise on the shores of Sturgeon Lake. This immaculate 3-bedroom plus office, 1-bath residence promises a lifestyle of tranquility and luxury. Step onto the custom landscaped grounds, where every corner reveals a new delight, from the expansive entertaining deck to the inviting hot tub, charming boat house, and cozy bunkie. As you enter the home, prepare to be enchanted by the spacious main floor, where an open-concept kitchen, dining, and living area beckons with its warm wood walls, soaring vaulted ceilings, and a magnificent floor-to-ceiling stone gas fireplace. The kitchen is a chef's dream, featuring solid surface counters, a convenient pantry, and an island complete with a wine cooler. A versatile office/den adds to the functionality of the space, while large windows frame breathtaking views of the lake from every angle.Retreat to the comfort of three bedrooms on the main floor, including a serene primary suite with direct access to the bathroom. Additional highlights include main floor laundry, a bonus office area perfect for a guest room or den, and ample storage space in the above loft.Outside, the entertainment possibilities abound, w/ a separate bunkie offering privacy & comfort for guests, a detached three-car garage, and a paved driveway for easy access. Amazing swimming with hard bottom shore. Imagine sipping your morning coffee on the deck as boats glide by, or gathering around a crackling bonfire in the evening while the call of loons fills the air.Boasting a finished wet boathouse and meticulous attention to detail throughout, this home is a testament to pride of ownership. And with the town of Fenelon Falls just a short stroll away, you'll enjoy easy access to a wealth of amenities, golfing, beach, charming shops and cafes to the picturesque locks leading to Cameron Lake. Don't miss the opportunity to make this dream home your own. Schedule a showing today & start living the lakefront lifestyle you've always dreamed of. (id:1945)
Demographic Information
Neighbourhood Education
| Bachelor's degree | 55 |
| University / Above bachelor level | 20 |
| University / Below bachelor level | 10 |
| Certificate of Qualification | 30 |
| College | 140 |
| University degree at bachelor level or above | 85 |
Neighbourhood Marital Status Stat
| Married | 450 |
| Widowed | 60 |
| Divorced | 50 |
| Separated | 20 |
| Never married | 140 |
| Living common law | 75 |
| Married or living common law | 525 |
| Not married and not living common law | 275 |
Neighbourhood Construction Date
| 1961 to 1980 | 135 |
| 1981 to 1990 | 35 |
| 1991 to 2000 | 40 |
| 2001 to 2005 | 20 |
| 2006 to 2010 | 20 |
| 1960 or before | 120 |









