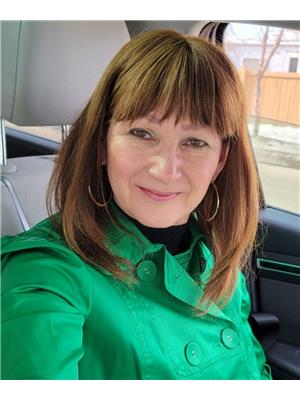14971 137 St Nw Nw, Edmonton
- Bedrooms: 3
- Bathrooms: 3
- Living area: 156.17 square meters
- Type: Residential
- Added: 40 days ago
- Updated: 37 days ago
- Last Checked: 37 days ago
Dont miss your chance to view this exquisite former Jayman show home, nestled in a serene cul-de-sac & backing onto the picturesque Cumberland Forest! Just a stone's throw from scenic walking trails & a charming local water feature, this family-friendly home offers unparalleled privacy with no rear neighbors. Boasting 3 spacious bedrooms and 2.5 bathrooms, the property also features a versatile den/loft, a cozy gas fireplace, pantry, an island kitchen, & elegant custom window coverings. Stay cool in Summer with air conditioning, the nearby schools are (elementary, middle, and high), the YMCA Leisure Centre, various other amenities, & easy access to the Henday. The generously sized, fully fenced yard includes a deck, providing ample space for children to play & large family gatherings. The home has been meticulously maintained, professionally cleaned, including carpets, furnace, and ducts. Basement is ready for your personal touches. Garage is 21x20.This Home is Smoke & Pet Free with Newer Roof! (id:1945)
powered by

Property Details
- Cooling: Central air conditioning
- Heating: Forced air
- Stories: 2
- Year Built: 2001
- Structure Type: House
Interior Features
- Basement: Unfinished, Full
- Appliances: Washer, Refrigerator, Dishwasher, Stove, Dryer, Microwave Range Hood Combo, Window Coverings, Garage door opener, Garage door opener remote(s)
- Living Area: 156.17
- Bedrooms Total: 3
- Fireplaces Total: 1
- Bathrooms Partial: 1
- Fireplace Features: Gas, Unknown
Exterior & Lot Features
- Lot Features: Flat site, No back lane, Park/reserve, No Animal Home, No Smoking Home
- Parking Features: Attached Garage
Location & Community
- Common Interest: Freehold
Tax & Legal Information
- Parcel Number: ZZ999999999
Room Dimensions
This listing content provided by REALTOR.ca has
been licensed by REALTOR®
members of The Canadian Real Estate Association
members of The Canadian Real Estate Association















