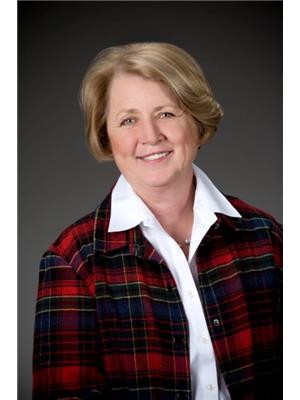102 344 Florence Drive, Peterborough Monaghan
- Bedrooms: 3
- Bathrooms: 2
- Type: Residential
- Added: 19 days ago
- Updated: 2 days ago
- Last Checked: 19 hours ago
Two units combined to create this custom design accessible condominium unit spanning 1760 square feet with all over sized rooms. Just 4 years new and very lightly lived in located in the very desirable New West End of Peterborough. The main living area is complete with hard finishes (Hardwood and Ceramic) with the bedrooms wall to wall broadloom. The entire unit has lowered light and utility switches as well as wider doors that swing in as well as one of the *** 2 Owned*** parking spaces is designated but can be used as a regular parking space (These space are also available for separate sale). The fantastic master bedroom with an oversized 4 piece ensuite with glass shower, walk-in closet as well as 2 sliding doors to the private 70' X 18' terrace with stone garden boxes. Bedrooms 2 & 3 are as large as regular unit master bedrooms with large above grade windows and closets. The open concept Kitchen-Dining-Living rooms with hardwood floor, stainless steel appliances extra long breakfast bar counter top with a double sliding glass door system exposing the splendor of the private terrace and the outdoors. Not your regular condo but this ranch styled property warrants a look to experience to euphoria of the natural finishes and the free feeling of this large open concept way of living. See You soon... (id:1945)
powered by

Property Details
- Cooling: Central air conditioning, Ventilation system
- Heating: Forced air, Natural gas
- Exterior Features: Stone, Vinyl siding
- Foundation Details: Poured Concrete
Interior Features
- Flooring: Hardwood, Carpeted, Ceramic
- Appliances: Washer, Refrigerator, Water meter, Dishwasher, Stove, Dryer, Water Heater
- Bedrooms Total: 3
Exterior & Lot Features
- Lot Features: Hillside, Lighting, Wheelchair access, Dry, Carpet Free
- Parking Total: 3
- Parking Features: Attached Garage
- Building Features: Security/Concierge, Visitor Parking
Location & Community
- Directions: Parkhill Road West to Chandler Blvd. and the first right will be Florence Drive.
- Common Interest: Condo/Strata
- Community Features: School Bus, Pet Restrictions
Property Management & Association
- Association Fee: 619
- Association Name: North Point Management
- Association Fee Includes: Common Area Maintenance, Parking
Tax & Legal Information
- Tax Year: 2024
- Tax Annual Amount: 4489.77
- Zoning Description: R.5, 7g, 11j-'H'
Additional Features
- Security Features: Smoke Detectors, Controlled entry, Monitored Alarm
Room Dimensions
This listing content provided by REALTOR.ca has
been licensed by REALTOR®
members of The Canadian Real Estate Association
members of The Canadian Real Estate Association
















