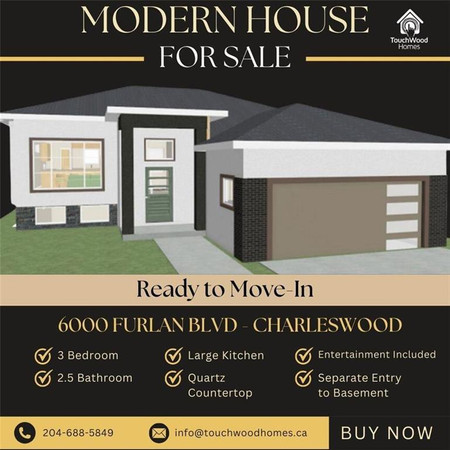85 Pth 3 E Highway, Macdonald Town
- Bedrooms: 3
- Bathrooms: 2
- Living area: 1725 square feet
- Type: Residential
- Added: 14 days ago
- Updated: 14 days ago
- Last Checked: 14 hours ago
R08//MacDonald (town)/SS October 4th OTP Oct 10th. Rarely available in this price range so close to the city, this large Oak Bluff bungalow awaits! Three bedrooms and still space to grow. Huge living room with gas fireplace, large white cabinetry kitchen, dining area with garden doors to back yard deck. So many options for the large basement with sitting and games areas, lots of storage. Upgraded furnace, A/C, HWT all in 2022, new back door and screen door, newer toilets, septic pump, some pvc windows. Oversized 24 x 26 attached heated double garage with 220 volt panel, new overhead doors and openers. Lots of extra parking front and back with loads of yard space to spare, 24X14 spacious deck, two sheds. Good side yard access to the back yard. (id:1945)
powered by

Property Details
- Cooling: Central air conditioning
- Heating: Forced air, High-Efficiency Furnace, Natural gas
- Structure Type: House
- Architectural Style: Bungalow
Interior Features
- Flooring: Tile, Vinyl, Wall-to-wall carpet
- Appliances: Washer, Refrigerator, Central Vacuum, Dishwasher, Stove, Dryer, Hood Fan, Blinds, See remarks, Storage Shed, Window Coverings, Garage door opener, Garage door opener remote(s)
- Living Area: 1725
- Bedrooms Total: 3
- Fireplaces Total: 2
- Fireplace Features: Gas, Corner, Glass Door
Exterior & Lot Features
- Lot Features: Other
- Water Source: Municipal water
- Parking Features: Attached Garage, Parking Pad, Other, Other, Other, Heated Garage
- Lot Size Dimensions: 193 x 250
Location & Community
- Common Interest: Freehold
Utilities & Systems
- Sewer: Holding Tank
Tax & Legal Information
- Tax Year: 2024
- Tax Annual Amount: 3359.65
Room Dimensions

This listing content provided by REALTOR.ca has
been licensed by REALTOR®
members of The Canadian Real Estate Association
members of The Canadian Real Estate Association
















