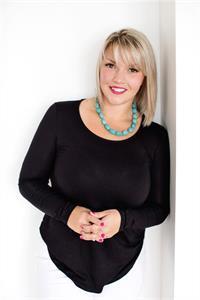104 Fernbrook Drive, Wasaga Beach
- Bedrooms: 4
- Bathrooms: 3
- Type: Residential
- Added: 20 days ago
- Updated: 4 days ago
- Last Checked: 6 hours ago
Gorgeous all brick raised bungalow with double car garage, fully updated on both levels, 2 plus 2 bedrooms, walk-out from basement to large 141ft deep mature lot with brand new hot tub, new furnace, CAC, water softener, windows and doors in 2021, new garage doors in 2020. New kitchen with quartz counters, remodeled bathrooms, California shutters, new front walkway, all new appliances, new staircase. Lower level is perfect for teens or the In-Laws, nothing to do but unpack and settle in before Christmas!!! (id:1945)
powered by

Property DetailsKey information about 104 Fernbrook Drive
- Cooling: Central air conditioning
- Heating: Forced air, Natural gas
- Stories: 1
- Structure Type: House
- Exterior Features: Brick
- Foundation Details: Concrete
- Architectural Style: Raised bungalow
- Type: Raised Bungalow
- Construction: All Brick
- Garage: Double Car Garage
- Bedrooms: 2 plus 2
- Bathrooms: Remodeled
Interior FeaturesDiscover the interior design and amenities
- Basement: Finished, Walk out, N/A
- Flooring: Laminate
- Bedrooms Total: 4
- Fireplaces Total: 1
- Kitchen: New Kitchen with Quartz Counters
- Appliances: All New Appliances
- Bathrooms: Remodeled
- Staircase: New Staircase
- Shutters: California Shutters
- Location: Lower Level Perfect for Teens or In-Laws
Exterior & Lot FeaturesLearn about the exterior and lot specifics of 104 Fernbrook Drive
- Water Source: Municipal water
- Parking Total: 6
- Parking Features: Attached Garage
- Building Features: Fireplace(s)
- Lot Size Dimensions: 41 x 141 FT
- Lot Size: 141ft Deep
- Hot Tub: Brand New
- Walkway: New Front Walkway
Location & CommunityUnderstand the neighborhood and community
- Directions: River Rd West and VeTrans Way
- Common Interest: Freehold
- Community Features: Community Centre
- Ready For Occupancy: Nothing to do but unpack and settle in before Christmas
Utilities & SystemsReview utilities and system installations
- Sewer: Sanitary sewer
- Utilities: Sewer, Cable
- Furnace: New (2021)
- Central Air Conditioning: New CAC (2021)
- Water Softener: New (2021)
- Windows And Doors: New (2021)
- Garage Doors: New (2020)
Tax & Legal InformationGet tax and legal details applicable to 104 Fernbrook Drive
- Tax Annual Amount: 3882.38
Additional FeaturesExplore extra features and benefits
- Virtually Staged: Home is virtually staged to show its potential
Room Dimensions

This listing content provided by REALTOR.ca
has
been licensed by REALTOR®
members of The Canadian Real Estate Association
members of The Canadian Real Estate Association
Nearby Listings Stat
Active listings
23
Min Price
$619,900
Max Price
$2,350,000
Avg Price
$894,199
Days on Market
74 days
Sold listings
14
Min Sold Price
$250,000
Max Sold Price
$1,299,999
Avg Sold Price
$822,686
Days until Sold
92 days
Nearby Places
Additional Information about 104 Fernbrook Drive



































