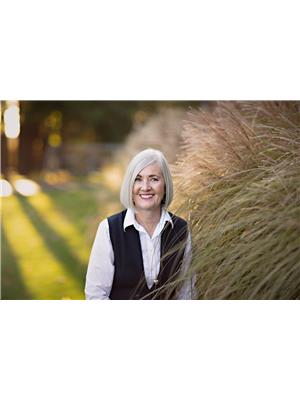701 Limeridge Road E, Hamilton
- Bedrooms: 4
- Bathrooms: 2
- Living area: 1950 square feet
- Type: Residential
- Added: 16 days ago
- Updated: 14 days ago
- Last Checked: 4 hours ago
ATTN. 1ST TIME BUYERS, INVESTORS, HOBBYISTS. BEAUTIFUL BRICK BUNGALOW. 3+1 BEDROOMS 2 BATH HOME WITH IN-LAW SUITE. WELCOMING HOME IN NICE AREA CLOSE TO EVERYTHING. MAIN LEVEL IS 1000 SQ FT HAS LARGE LIVING ROOM, BIG EAT-IN KITCHEN, 3 BIG BEDROOMS. LOTS OF CLOSET SPACES. NICE 4PC BATH. LOWER LEVEL 950 SQ FT HAS LIVINGRM, KITCHEN, BIG BEDRM, LAUNDRY AREA, UTILITY RM AND LONG WINE CELLAR. 200 AMP ELECTRICAL. ALL APPLIANCES INCLUDED. HUGE 12+ CAR DRIVEWAY LEADING TO EXTRA LARGE 4+ BRICK GARAGE WITH ELECTRICAL IS PERFECT AS WORKSHOP, OFFICE, GYM, HOBBYIST. COULD BE MADE INTO ANOTHER APT. CLOSE TO LIMERIDGE MALL AND QUICK COMMUTE ACCESS. (id:1945)
powered by

Property DetailsKey information about 701 Limeridge Road E
- Cooling: Central air conditioning
- Heating: Forced air, Natural gas
- Stories: 1
- Structure Type: House
- Exterior Features: Brick
- Foundation Details: Concrete
- Architectural Style: Bungalow
- Type: Bungalow
- Bedrooms: 3+1
- Bathrooms: 2
- In Law Suite: true
Interior FeaturesDiscover the interior design and amenities
- Basement: Finished, Full
- Flooring: Hardwood
- Bedrooms Total: 4
- Living Room: Large
- Kitchen: Big Eat-In
- Bedrooms: 3 Big Bedrooms
- Closet Space: Lots of Closet Spaces
- Bathroom: Nice 4PC Bath
- Lower Level: Living Room: true, Kitchen: Eat-In, Bedroom: Big Bedroom, Laundry Area: true, Utility Room: true, Wine Cellar: Long
- Appliances Included: true
Exterior & Lot FeaturesLearn about the exterior and lot specifics of 701 Limeridge Road E
- Water Source: Municipal water
- Parking Total: 14
- Parking Features: Detached Garage
- Lot Size Dimensions: 62.5 x 104.5 FT
- Driveway: Huge 12 Car +
- Garage: Type: Extra Large Brick Garage, Electrical: true, Uses: Workshop, Office, Gym, Hobbyist, Home Business
Location & CommunityUnderstand the neighborhood and community
- Directions: EAST OFF UPPER SHERMAN
- Common Interest: Freehold
- Street Dir Suffix: East
- Area: Nice Area
- Proximity: Close to Everything
Utilities & SystemsReview utilities and system installations
- Sewer: Sanitary sewer
- Electrical: 200 AMP
Tax & Legal InformationGet tax and legal details applicable to 701 Limeridge Road E
- Tax Annual Amount: 5148.94
Room Dimensions

This listing content provided by REALTOR.ca
has
been licensed by REALTOR®
members of The Canadian Real Estate Association
members of The Canadian Real Estate Association
Nearby Listings Stat
Active listings
111
Min Price
$399,000
Max Price
$975,000
Avg Price
$708,017
Days on Market
37 days
Sold listings
54
Min Sold Price
$479,000
Max Sold Price
$899,999
Avg Sold Price
$694,880
Days until Sold
29 days
Nearby Places
Additional Information about 701 Limeridge Road E




















