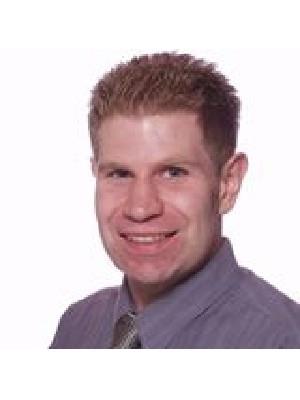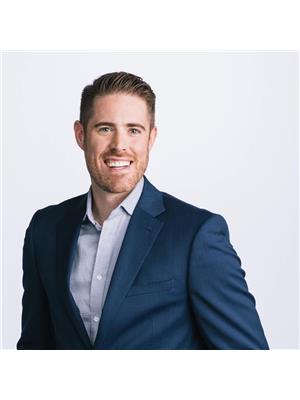57 6350 142 Street, Surrey
- Bedrooms: 3
- Bathrooms: 3
- Living area: 1717 square feet
- Type: Townhouse
- Added: 35 days ago
- Updated: 7 days ago
- Last Checked: 6 hours ago
Welcome to the Canvas. This beautiful townhome features a Chef-inspired big kitchen with a big island, pantry, quartz countertops, premium stainless steel appliances, & main floor with 9' ceilings. Upstairs features a master bedroom with a spa-inspired 4 piece master EnSite, his/her sinks, good size walk-in closet, & 2 more bedrooms. Inviting deck and walk out patio to large fenced yard with irrigation system. Crown molding, quartz countertops in all bathrooms, laminate flooring on main with lots of natural light. Complex features a gym, yoga room, theatre room and spacious community rooms excellent for everyday entertaining and large parties. McLeod Road Traditional & Goldstone Park Elementary & Sullivan Heights Secondary in Catchment. Day care, grocery, doctor office at walking distance (id:1945)
powered by

Property Details
- Heating: Baseboard heaters, Electric
- Year Built: 2014
- Structure Type: Row / Townhouse
- Architectural Style: Other, 2 Level
Interior Features
- Basement: Finished, Full
- Appliances: Washer, Refrigerator, Dishwasher, Stove, Dryer, Alarm System, Wet Bar
- Living Area: 1717
- Bedrooms Total: 3
- Fireplaces Total: 1
Exterior & Lot Features
- Water Source: Municipal water
- Parking Total: 2
- Parking Features: Garage
- Building Features: Recreation Centre, Laundry - In Suite, Clubhouse
Location & Community
- Common Interest: Condo/Strata
Property Management & Association
- Association Fee: 445.74
Utilities & Systems
- Sewer: Sanitary sewer, Storm sewer
- Utilities: Water, Natural Gas, Electricity
Tax & Legal Information
- Tax Year: 2027
- Tax Annual Amount: 3317.84
Additional Features
- Security Features: Security system

This listing content provided by REALTOR.ca has
been licensed by REALTOR®
members of The Canadian Real Estate Association
members of The Canadian Real Estate Association















