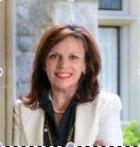408 960 Reunion Ave, Langford
- Bedrooms: 2
- Bathrooms: 2
- Living area: 1139 square feet
- Type: Residential
Source: Public Records
Note: This property is not currently for sale or for rent on Ovlix.
We have found 6 Houses that closely match the specifications of the property located at 408 960 Reunion Ave with distances ranging from 2 to 10 kilometers away. The prices for these similar properties vary between 709,900 and 999,900.
Nearby Places
Name
Type
Address
Distance
Redeemer Lutheran Church
Church
911 Jenkins Ave
0.4 km
Costco
Car repair
799 McCallum Rd
2.6 km
Royal Roads University
University
2005 Sooke Rd
2.6 km
Hatley Park National Historic Site
Establishment
2005 Sooke Rd
2.6 km
Western Speedway
Establishment
2207 Millstream Rd
3.8 km
Farol de Fisgard
Establishment
603 Fort Rodd Hill Rd
4.5 km
The Westin Bear Mountain Golf Resort & Spa, Victoria
Lodging
1999 Country Club Way
4.5 km
Goldstream Provincial Park
Park
Langford
4.8 km
Victoria General Hospital
Hospital
1 Hospital Way
6.8 km
L'Ecole Victor Brodeur
School
637 Head St
8.2 km
Tillicum Centre
Restaurant
3170 Tillicum Rd
8.9 km
Camosun College - Interurban Campus
School
4461 Interurban Rd
9.3 km
Property Details
- Cooling: None
- Heating: Baseboard heaters, Electric
- Year Built: 2020
- Structure Type: Apartment
Interior Features
- Living Area: 1139
- Bedrooms Total: 2
- Above Grade Finished Area: 1139
- Above Grade Finished Area Units: square feet
Exterior & Lot Features
- Lot Features: Central location, Curb & gutter, Level lot, Irregular lot size, Other
- Lot Size Units: square feet
- Parking Total: 2
- Lot Size Dimensions: 1139
Location & Community
- Common Interest: Condo/Strata
- Subdivision Name: Belmont Residences West
- Community Features: Family Oriented, Pets Allowed
Property Management & Association
- Association Fee: 487
Business & Leasing Information
- Lease Amount Frequency: Monthly
Tax & Legal Information
- Zoning: Multi-Family
- Parcel Number: 031-054-331
- Tax Annual Amount: 2591.1
Additional Features
- Photos Count: 51
Welcome to the desirable Belmont RESIDENCES with the Galloping Goose, trails & parks at your doorstep!One of the LARGER units in the building, offering 2 beds, 2 baths, 2 common parking spots & OFFICE/DEN!Every inch used with fab open concept liv/din/kit space with 2 HUGE WINDOWS offering an ABUNDANCE of natural light, plenty of closet space at entry, CHEF'S DELIGHT kit with fabulous ISLAND, oodles of cupboards, sleek microwave & hood with a GAS cooktop & stone countertops.The OFFICE/DEN has glass walls/doors ideal for any of your needs!Off the LR is a good size deck with gas hookup.Primary bed has great walk-in closet, HUGE WINDOW & good size ensuite with a full WALK-IN shower.2nd bed is separated with a large closet, HUGE WINDOW with 4 pce bath next door along with the laundry.The building offers a terrific common room with patio, BBQ, FIREPIT, sep. storage, bike storage, pet grooming & bike repair station, EV/AC option, EXCLUSIVE BELMONT CLUB, FURRY friends OK, walking distance to all eats & shopping! (id:1945)










