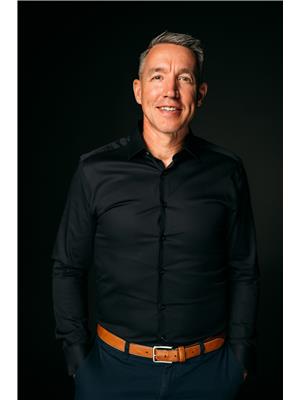10100 Tyndall Road Unit 23, Lake Country
- Bedrooms: 3
- Bathrooms: 3
- Living area: 2371 square feet
- Type: Duplex
- Added: 43 days ago
- Updated: 5 days ago
- Last Checked: 4 hours ago
Step into luxury at Lakestone Villas with this stunning 3 bed + den/3 bath walkout rancher . This modern home features a bright open concept floor plan with a designer kitchen including quartz counters, shaker cabinets, S/S appliances and sink, engineered white oak floors and a beautiful floor-to-ceiling Nanawall glass sliding door that opens up to the spacious deck and breathtaking LAKE VIEWS. The master bedroom with a 5 pc spa inspired ensuite is a dream come true: featuring a double vanity, soaker tub and walk in closet. The lower level offers a large rec room w/ wet bar great for entertaining guests, a sleek office nook and a big storage room. Enjoy a short walk to the nearby Lakestone Clubhouse offering 2 outdoor pools, 2 fitness centres, tennis & pickleball courts. This location is quiet but yet minutes away from the beach, hiking, parks, world class wineries, Airport, the University & so much more! Come experience the tranquility and luxury this home as to offer, book your private showing today! (id:1945)
powered by

Property DetailsKey information about 10100 Tyndall Road Unit 23
- Roof: Other, Unknown
- Cooling: Central air conditioning
- Heating: See remarks
- Stories: 2
- Year Built: 2020
- Structure Type: Duplex
- Exterior Features: Stucco
- Architectural Style: Ranch
Interior FeaturesDiscover the interior design and amenities
- Basement: Full
- Flooring: Tile, Hardwood, Carpeted, Vinyl
- Appliances: Washer, Refrigerator, Range - Gas, Dishwasher, Dryer, Microwave, Oven - Built-In
- Living Area: 2371
- Bedrooms Total: 3
- Fireplaces Total: 1
- Bathrooms Partial: 1
- Fireplace Features: Gas, Unknown
Exterior & Lot FeaturesLearn about the exterior and lot specifics of 10100 Tyndall Road Unit 23
- View: Lake view
- Lot Features: Private setting
- Water Source: Municipal water
- Lot Size Units: acres
- Parking Total: 2
- Pool Features: Outdoor pool
- Parking Features: Attached Garage
- Building Features: Whirlpool, Clubhouse
- Lot Size Dimensions: 0.11
Location & CommunityUnderstand the neighborhood and community
- Common Interest: Condo/Strata
- Community Features: Family Oriented, Pets Allowed
Property Management & AssociationFind out management and association details
- Association Fee: 212
Utilities & SystemsReview utilities and system installations
- Sewer: Municipal sewage system
Tax & Legal InformationGet tax and legal details applicable to 10100 Tyndall Road Unit 23
- Zoning: Unknown
- Parcel Number: 030-874-742
- Tax Annual Amount: 4711
Additional FeaturesExplore extra features and benefits
- Security Features: Security system, Smoke Detector Only
Room Dimensions

This listing content provided by REALTOR.ca
has
been licensed by REALTOR®
members of The Canadian Real Estate Association
members of The Canadian Real Estate Association
Nearby Listings Stat
Active listings
22
Min Price
$569,000
Max Price
$3,199,900
Avg Price
$1,253,736
Days on Market
78 days
Sold listings
7
Min Sold Price
$598,000
Max Sold Price
$1,999,900
Avg Sold Price
$1,124,370
Days until Sold
79 days
Nearby Places
Additional Information about 10100 Tyndall Road Unit 23




















































