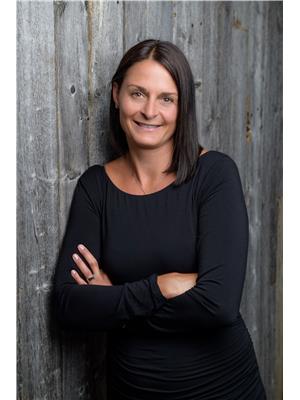5745 Line 3 N, Midland
- Bedrooms: 3
- Bathrooms: 1
- Living area: 2266 square feet
- MLS®: s9138942
- Type: Residential
- Added: 43 days ago
- Updated: 3 days ago
- Last Checked: 4 hours ago
Top Reasons You Will Love This Home: Discover this one-of-a-kind, custom-built, eco-friendly home that promises to be a lasting legacy for generations. Constructed with sustainability at its core, this post and beam house features walls insulated with straw bales, the perfect blend of natural materials and modern efficiency. Nestled on a private 4-acre lot. The main level boasts soaring vaulted ceilings that create an airy, spacious feel. The kitchen is a chef's dream, with custom wood cabinetry, sleek concrete countertops, and top-of-the-line stainless steel appliances. The main level also includes a primary bedroom featuring a four-piece bathroom, hydronic in-floor heating, and a Crossfire masonry fireplace. Ascend the staircase, adorned with charming white pine railings harvested directly from the property to the upper level. Here, you'll find two additional bedrooms and office space that can easily be transformed into a den or study. For the hobbyist or craftsman, the property includes a spacious 24' x 28' heated and insulated workshop. This impressive space features a covered porch, a durable steel roof, and hydronic in-floor heating powered by its own dedicated heat source. Embrace the tranquility of nature with four private acres featuring walking trails and a diverse array of trees, including a mature sugar bush and a white pine forest. Enjoy the unique experience of making your own maple syrup in the on-site maple sugar shack, relax in the western red cedar wood fired sauna, and cultivate your green thumb with the garden beds. The property is ideally located close to ample recreational opportunities including skiing, hiking, golfing, and spa, and near several scenic Simcoe County forests and Orr Lake. Centrally located, 20 minutes each to Midland, Orillia, and Barrie. This exceptional home offers a place to live and a lifestyle that harmonizes with nature, sustainability, and enduring quality. Dont miss the opportunity to own this eco-friendly retreat. (id:1945)
powered by

Property Details
- Heating: Radiant heat, Electric
- Stories: 2
- Structure Type: House
- Exterior Features: Stucco
- Foundation Details: Slab
Interior Features
- Flooring: Hardwood, Ceramic, Wood
- Appliances: Washer, Refrigerator, Stove, Dryer, Water Heater
- Bedrooms Total: 3
- Fireplaces Total: 1
Exterior & Lot Features
- Lot Features: Wooded area, Irregular lot size, Lane
- Parking Total: 8
- Parking Features: Detached Garage
- Building Features: Fireplace(s)
- Lot Size Dimensions: 450 x 300 FT
Location & Community
- Directions: Moonstone Rd W/ Line 3 N
- Common Interest: Freehold
- Street Dir Suffix: North
Utilities & Systems
- Sewer: Septic System
Tax & Legal Information
- Tax Annual Amount: 3856.46
- Zoning Description: RU
Room Dimensions

This listing content provided by REALTOR.ca has
been licensed by REALTOR®
members of The Canadian Real Estate Association
members of The Canadian Real Estate Association
Nearby Listings Stat
Active listings
1
Min Price
$1,189,000
Max Price
$1,189,000
Avg Price
$1,189,000
Days on Market
43 days
Sold listings
0
Min Sold Price
$0
Max Sold Price
$0
Avg Sold Price
$0
Days until Sold
days















