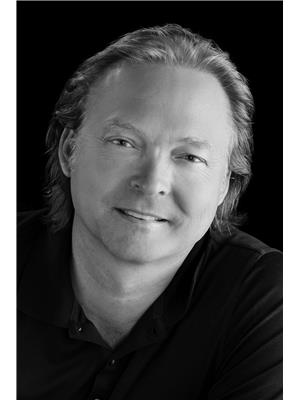293 Buckingham Drive, Paradise
- Bedrooms: 5
- Bathrooms: 6
- Living area: 8704 square feet
- Type: Residential
- Added: 53 days ago
- Updated: 52 days ago
- Last Checked: 16 hours ago
EXECUTIVE ESTATE STYLE PROPERTY! Stunning, executive 2-storey family home conveniently located in Paradise, with water frontage and private wharf on Topsail Pond! Sitting on a private, gated lot with no expense spared, this home is sure to impress the most discerning buyer featuring stained glass elements, heat pumps, in-floor heating, intricate ceiling detailing, and multiple fireplaces, just to name a few. Enter through the striking foyer, leading into the open concept style great room consisting of the kitchen, dining room, family room and breakfast nook all with floor to ceiling windows flooding the space with natural light and capitalizing on the pond views. Classic gourmet kitchen has stainless steel appliances, solid surface countertops, massive sit up island and pantry. Continuing on the main floor is the sitting room, laundry, powder room and attached garage. The equally as impressive upper level boasts a gracious primary suite, three additional bedrooms (two with ensuites), office and main bathroom. The primary bedroom is a true retreat featuring large spa inspired ensuite, and considerable walk in closet with island. The full developed basement is just as remarkable with substantial rec room complete with sit up bar area, fifth bedroom, full bathroom and tons of storage space. Situated on a mature, private, nearly 1 acre lot, this home is complete with detached garage, plenty of parking space, large patio and wharf. A must see!!! (id:1945)
powered by

Property DetailsKey information about 293 Buckingham Drive
Interior FeaturesDiscover the interior design and amenities
Exterior & Lot FeaturesLearn about the exterior and lot specifics of 293 Buckingham Drive
Location & CommunityUnderstand the neighborhood and community
Utilities & SystemsReview utilities and system installations
Tax & Legal InformationGet tax and legal details applicable to 293 Buckingham Drive
Room Dimensions

This listing content provided by REALTOR.ca
has
been licensed by REALTOR®
members of The Canadian Real Estate Association
members of The Canadian Real Estate Association
Nearby Listings Stat
Active listings
2
Min Price
$1,399,900
Max Price
$2,499,999
Avg Price
$1,949,950
Days on Market
48 days
Sold listings
0
Min Sold Price
$0
Max Sold Price
$0
Avg Sold Price
$0
Days until Sold
days
Nearby Places
Additional Information about 293 Buckingham Drive












