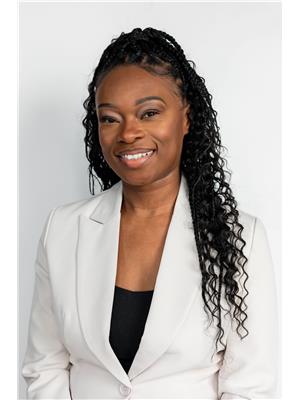104 1183 Dufferin Street, Toronto
- Bedrooms: 3
- Bathrooms: 3
- Type: Apartment
Source: Public Records
Note: This property is not currently for sale or for rent on Ovlix.
We have found 6 Condos that closely match the specifications of the property located at 104 1183 Dufferin Street with distances ranging from 2 to 10 kilometers away. The prices for these similar properties vary between 478,000 and 999,000.
Nearby Places
Name
Type
Address
Distance
Dufferin Mall
Shopping mall
900 Dufferin St
1.0 km
Dufferin Grove Park
Park
875 Dufferin St
1.0 km
Bishop Marrocco/Thomas Merton Catholic Secondary School
School
1515 Bloor St W
1.5 km
Oakwood Collegiate Institute
School
991 St Clair Ave W
1.5 km
Hugh's Room
Night club
2261 Dundas St W
1.7 km
The Revue Cinema
Movie theater
400 Roncesvalles Ave
1.9 km
The Bloor Hot Docs Cinema
Movie theater
506 Bloor St W
2.2 km
Royal Saint George's College
School
120 Howland Ave
2.2 km
Orbit Room
Bar
580 College St
2.2 km
Sneaky Dee's
Bar
431 College St
2.6 km
Gladstone Hotel
Cafe
1214 Queen St W
2.6 km
The Drake Hotel
Bar
1150 Queen St W
2.6 km
Property Details
- Cooling: Central air conditioning
- Heating: Forced air, Natural gas
- Stories: 3
- Structure Type: Apartment
- Exterior Features: Brick
Interior Features
- Appliances: Washer, Refrigerator, Dishwasher, Stove, Dryer, Microwave
- Bedrooms Total: 3
- Bathrooms Partial: 1
Exterior & Lot Features
- Lot Features: Carpet Free
- Parking Total: 1
- Parking Features: Underground
Location & Community
- Directions: Dufferin/Hallam
- Common Interest: Condo/Strata
- Community Features: Community Centre, Pet Restrictions
Property Management & Association
- Association Fee: 730.55
- Association Name: ICC Property Management
- Association Fee Includes: Common Area Maintenance, Water, Insurance, Parking
Heritage Towns at Hallam - where timeless elegance meets contemporary charm in this converted church loft. Originally erected in 1912 as The Dufferin Street Presbyterian Church, this historic structure has been transformed into an exclusive enclave of just 14 distinct suites.Unit 104, offers a sprawling residence spanning over 970 sq.ft. The well-appointed kitchen boasts stainless steel appliances and a gas stove, ensuring both style and functionality. Spread across multiple levels, the suite hosts three bathrooms strategically positioned on each floor, a generous den adaptable for either a nursery or a home office, and a spacious third-floor primary bedroom with a 4-piece ensuite. Your future home not only offers a sanctuary within its walls but also provides a gateway to the vibrant local community. Immerse yourself in the eclectic culture of Toronto's Bloordale Village, just steps away. All open city permits are now closed, and quick move-ins possible.
Demographic Information
Neighbourhood Education
| Master's degree | 15 |
| Bachelor's degree | 180 |
| University / Below bachelor level | 15 |
| College | 30 |
| University degree at bachelor level or above | 210 |
Neighbourhood Marital Status Stat
| Married | 245 |
| Widowed | 30 |
| Divorced | 30 |
| Separated | 20 |
| Never married | 225 |
| Living common law | 90 |
| Married or living common law | 335 |
| Not married and not living common law | 305 |
Neighbourhood Construction Date
| 1961 to 1980 | 35 |
| 1981 to 1990 | 15 |
| 2001 to 2005 | 10 |
| 1960 or before | 190 |









