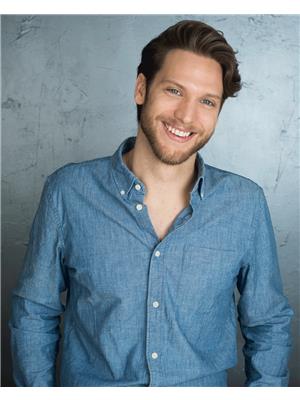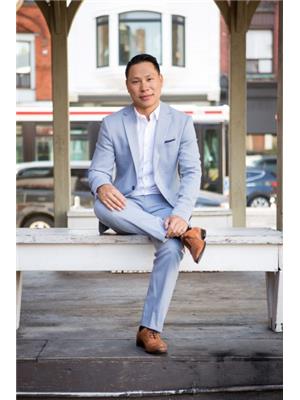235 Claremont Street, Toronto Trinity Bellwoods
- Bedrooms: 4
- Bathrooms: 3
- Type: Townhouse
- Added: 14 days ago
- Updated: 1 days ago
- Last Checked: 2 hours ago
Luxury living in Trinity Bellwoods! Impeccable design by Cecconi Simone meets functionality in this stunning home. Entertain effortlessly with soaring 10-foot ceilings, an integrated kitchen, and a living room that flows seamlessly into a private outdoor patio. Ascend the striking floating staircase to find two bedrooms, a luxurious bathroom with a double vanity, and a convenient laundry room. The top floor features a master suite oasis with a spa-like bathroom featuring a walk-in shower and designer tub, a spacious walk-in closet, and a serene bedroom with its own private patio. A must see! Complete with a finished basement for storage, office, or recreation room, and direct access to your very own private secure underground garage. Features abundant built-in storage on every floor. Turnkey perfection awaits!
powered by

Property Details
- Cooling: Central air conditioning
- Heating: Forced air, Natural gas
- Stories: 3
- Structure Type: Row / Townhouse
- Exterior Features: Brick
Interior Features
- Basement: Finished, N/A
- Flooring: Tile, Hardwood
- Appliances: Refrigerator, Stove, Range, Oven, Oven - Built-In, Window Coverings, Garage door opener remote(s), Water Heater
- Bedrooms Total: 4
- Bathrooms Partial: 1
Exterior & Lot Features
- Water Source: Municipal water
- Parking Total: 1
- Parking Features: Garage
- Lot Size Dimensions: 13.5 x 60 FT
Location & Community
- Directions: Dundas St W & Claremont St
- Common Interest: Freehold
Utilities & Systems
- Sewer: Sanitary sewer
Tax & Legal Information
- Tax Annual Amount: 7367.48
Room Dimensions
This listing content provided by REALTOR.ca has
been licensed by REALTOR®
members of The Canadian Real Estate Association
members of The Canadian Real Estate Association













