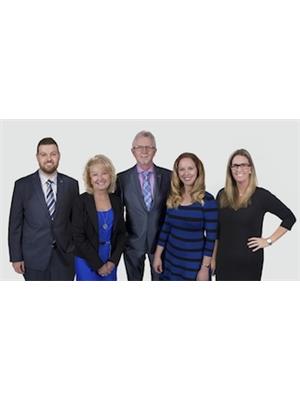110 Coulter Crescent, Oakfield
- Bedrooms: 4
- Bathrooms: 4
- Type: Residential
- Added: 5 hours ago
- Updated: 4 hours ago
- Last Checked: 12 minutes ago
Welcome to 110 Coulter Crescent in the picturesque Oakfield Woods subdivision. Set on a beautifully landscaped 1.5 acre lot this incredible property offers 4 bedrooms and 3.5 baths finished on all three levels. The main floor includes a formal dining room, open-concept kitchen and living area, mudroom, 1/2 bath and walk-in pantry. The upper level has 3 bedrooms including the master suite with walk in closet, 9 ft tray ceilings, and gorgeous en-suite. A second full bathroom and laundry complete this level. Th level offers a large rec room, with a pellet stove ideal for cozy movie nights, an extra bedroom and full bath. Other features include hot tub, ducted heat pump, granite countertops throughout and attached oversized double car garage. In addition the property also has a 3yr old 26x24 fully finished detached garage with its own 200 amp service. Includes 12x11 home office, and gym area. Epoxy floors, LED lighting and pre wired for heat pump. (id:1945)
powered by

Property Details
- Cooling: Heat Pump
- Stories: 2
- Year Built: 2014
- Structure Type: House
- Exterior Features: Brick, Vinyl
- Foundation Details: Poured Concrete
Interior Features
- Basement: Finished, Full, Walk out
- Flooring: Hardwood, Carpeted, Ceramic Tile
- Appliances: Washer, Refrigerator, Dishwasher, Stove, Dryer
- Bedrooms Total: 4
- Bathrooms Partial: 1
- Above Grade Finished Area: 2482
- Above Grade Finished Area Units: square feet
Exterior & Lot Features
- Lot Features: Sloping
- Water Source: Drilled Well
- Lot Size Units: acres
- Parking Features: Attached Garage, Detached Garage, Garage
- Lot Size Dimensions: 1.4647
Location & Community
- Directions: https://maps.app.goo.gl/CPrChyMTdp6ykvQz6
- Common Interest: Freehold
- Community Features: School Bus, Recreational Facilities
Utilities & Systems
- Sewer: Septic System
Tax & Legal Information
- Parcel Number: 41364845
Room Dimensions
This listing content provided by REALTOR.ca has
been licensed by REALTOR®
members of The Canadian Real Estate Association
members of The Canadian Real Estate Association
















