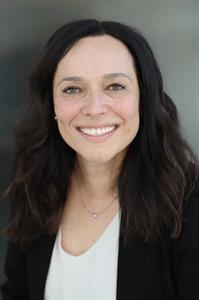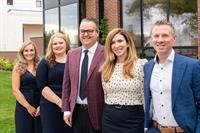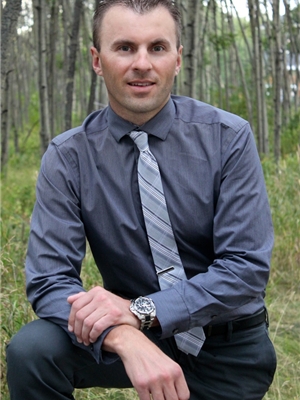1720 Broadview Road Nw, Calgary
- Bedrooms: 4
- Bathrooms: 4
- Living area: 1717.12 square feet
- Type: Duplex
- Added: 57 days ago
- Updated: 17 days ago
- Last Checked: 11 hours ago
Nestled within the heart of one of Calgary's most popular inner city community of Hillhurst. This wonderful home has undergone an amazing renovation. The main level features a bright, open floor plan with tons of natural light that is perfect for entertaining. The kitchen has custom white kitchen cabinets, quartz counter tops, stainless appliances, and maple hardwood floors throughout. The nice sized living room features a fireplace and sliding doors that lead out to the beautiful back yard and deck.. The upper level has 3 bedrooms including the large master with 4-pc ensuite and private deck. There is an additional 4-pc bathroom and new carpet throughout this level. The lower level includes an additional bedroom , rec room, laundry room and 4-pc bath. Exterior Renos were completed in 2018 including Hardie board siding, Lux windows and doors on the main and upper level, new front and back premium composite decking, new shingles, eaves and soffits, and new furnace, hot water tank, A/C and water softener. This home is directly across the street from a park where you can watch your kids play soccer in the summer and skate on the rink in the winter from your kitchen or front porch. Close to all amenities with easy access to downtown and bike paths. This home is a must-see! (id:1945)
powered by

Property Details
- Cooling: Central air conditioning
- Heating: Forced air
- Stories: 2
- Year Built: 1990
- Structure Type: Duplex
- Exterior Features: Composite Siding
- Foundation Details: Wood
Interior Features
- Basement: Finished, Full
- Flooring: Tile, Hardwood, Carpeted
- Appliances: Washer, Refrigerator, Water softener, Gas stove(s), Dishwasher, Dryer, Hood Fan
- Living Area: 1717.12
- Bedrooms Total: 4
- Fireplaces Total: 1
- Bathrooms Partial: 1
- Above Grade Finished Area: 1717.12
- Above Grade Finished Area Units: square feet
Exterior & Lot Features
- Lot Features: No Animal Home, No Smoking Home
- Lot Size Units: square meters
- Parking Total: 2
- Parking Features: Attached Garage
- Lot Size Dimensions: 289.00
Location & Community
- Common Interest: Freehold
- Street Dir Suffix: Northwest
- Subdivision Name: Hillhurst
Tax & Legal Information
- Tax Lot: 10
- Tax Year: 2024
- Tax Block: 20
- Parcel Number: 0015922685
- Tax Annual Amount: 4420
- Zoning Description: R-C2
Room Dimensions

This listing content provided by REALTOR.ca has
been licensed by REALTOR®
members of The Canadian Real Estate Association
members of The Canadian Real Estate Association














