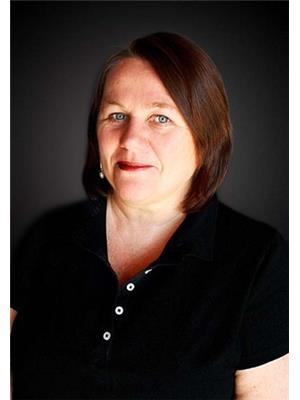69 Baybreeze Lane, Blooming Point
- Bedrooms: 3
- Bathrooms: 1
- Living area: 1200 square feet
- Type: Residential
- Added: 156 days ago
- Updated: 87 days ago
- Last Checked: 3 hours ago
This unique piece of property will appeal to a wide range of buyers. It will appeal to the savvy investor who is looking to expand their portfolio with additional high-end rentals as the finishes as indicated by the photos will delight the most discriminating of buyers. There will be nothing to do as this beautiful property comes turn-key with all furnishings included along with all bed linens, kitchen utensils, pots, pans, appliances etc. etc... with the exception of a few personal items. It will also appeal to the family looking for a place to enjoy with their children with lots of land to roam. Or the grandparents that want to host the family on those special gatherings while enjoying the peace and tranquility after they leave on the Water facing huge deck! This property could also double as a year-round property with minimal work having the best of both worlds. The property has a private lot of 0.34 acre (100x1500 approx.). It also shares ownership with others on an 8-acre parcel of shared common area. It has deeded water access only mere steps away and an unobstructed view of the dunes. With all the chatter about erosion, why wouldn't you want to be one row back and have deeded access! Blooming Point Beach is a very short drive away along with lots of world-famous golf courses to choose from. (id:1945)
powered by

Property Details
- Heating: Propane, Wall Mounted Heat Pump
- Year Built: 2023
- Structure Type: House
- Exterior Features: Vinyl
- Architectural Style: Character
Interior Features
- Basement: None
- Flooring: Vinyl
- Appliances: Refrigerator, Oven - Electric, Cooktop - Electric, Gas stove(s), Dishwasher, Microwave, Washer/Dryer Combo
- Bedrooms Total: 3
- Above Grade Finished Area: 1200
- Above Grade Finished Area Units: square feet
Exterior & Lot Features
- View: View of water
- Lot Features: Treed, Wooded area
- Water Source: Well
- Waterfront Features: Waterfront
Location & Community
- Common Interest: Freehold
- Community Features: Recreational Facilities
Utilities & Systems
- Sewer: Septic System
Tax & Legal Information
- Tax Year: 2023
- Parcel Number: 552406-000
Room Dimensions
This listing content provided by REALTOR.ca has
been licensed by REALTOR®
members of The Canadian Real Estate Association
members of The Canadian Real Estate Association


















