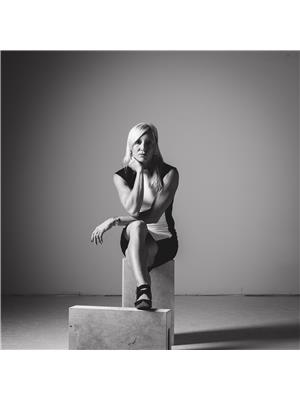4214 Stadelbauer Drive, Beamsville
- Bedrooms: 4
- Bathrooms: 3
- Living area: 2175 square feet
- Type: Residential
Source: Public Records
Note: This property is not currently for sale or for rent on Ovlix.
We have found 6 Houses that closely match the specifications of the property located at 4214 Stadelbauer Drive with distances ranging from 2 to 10 kilometers away. The prices for these similar properties vary between 699,900 and 1,599,000.
Nearby Places
Name
Type
Address
Distance
Beamsville District Secondary School
School
4317 Central Ave
1.2 km
Great Lakes Christian High School
School
4875 King St
1.3 km
Ball's Falls Conservation Area
Park
3296 Sixth Ave
8.7 km
Boston Pizza
Restaurant
1 Industrial Dr
10.4 km
Short Hills Provincial Park
Park
Thorold
18.1 km
Kilt & Clover
Restaurant
17 Lock St
18.3 km
Ridley College
School
2 Ridley Road
18.5 km
Montebello Park
Park
64 Ontario St
19.0 km
St Catharines
Locality
St Catharines
19.4 km
Robert Land Academy
School
6727 South Chippawa Rd
19.7 km
Brock University
University
500 Glenridge Avenue
20.0 km
Gatorade Garden City Complex
Stadium
8 Gale Crescent
20.0 km
Property Details
- Cooling: Central air conditioning
- Heating: Forced air, Natural gas
- Structure Type: House
- Exterior Features: Brick
- Building Area Total: 2175
- Foundation Details: Block, Poured Concrete
Interior Features
- Basement: Finished, Full
- Appliances: Washer, Dishwasher, Stove, Dryer, Microwave, Freezer
- Living Area: 2175
- Bedrooms Total: 4
- Bathrooms Partial: 1
Exterior & Lot Features
- Lot Features: Double width or more driveway
- Water Source: Municipal water
- Parking Total: 6
- Lot Size Dimensions: 39.8 x 381.59
Location & Community
- Directions: URBAN
- Common Interest: Freehold
Utilities & Systems
- Sewer: Municipal sewage system
Tax & Legal Information
- Tax Year: 2024
- Tax Annual Amount: 7436.9
Location location location! Welcome to remarkable 4214 Stadelbauer Dr, nestled within the heart of fantastic Beamsville, the land of beautiful vineyards and wine connoisseurs alike. This stunning 3 + 1 bedroom, 3 bathroom and just shy of 3,600 sq ft of total livable space features jaw dropping upgrades from top to bottom including new flooring throughout main level and 2nd floor, brand new kitchen with quartz counter tops and extended island, new upgraded bathroom on main level, custom stairs and railings, a finished basement with separate workshop, AND MORE! As you make your way through this stunning open style concept Bungaloft and into the backyard you are greeted by a custom built deck, a one of a kind green space with a lot depth of over 381 ft, beautiful trees, privacy, an entrance way into the forest and backing onto Konkle Creek. A true entertainers paradise, where tranquility meets a breathtaking ravine. This unique size, style, and location truly is a one of a kind. A MUST SEE! ****Addtl Ft. Laundry on main level, primary bedroom on main level with ensuite, steps away from all amenities. (id:1945)
Demographic Information
Neighbourhood Education
| Master's degree | 45 |
| Bachelor's degree | 185 |
| University / Above bachelor level | 45 |
| University / Below bachelor level | 25 |
| Certificate of Qualification | 35 |
| College | 255 |
| University degree at bachelor level or above | 285 |
Neighbourhood Marital Status Stat
| Married | 855 |
| Widowed | 60 |
| Divorced | 75 |
| Separated | 50 |
| Never married | 300 |
| Living common law | 105 |
| Married or living common law | 960 |
| Not married and not living common law | 485 |
Neighbourhood Construction Date
| 1961 to 1980 | 175 |
| 1981 to 1990 | 35 |
| 1991 to 2000 | 130 |
| 2001 to 2005 | 35 |
| 2006 to 2010 | 55 |
| 1960 or before | 160 |







