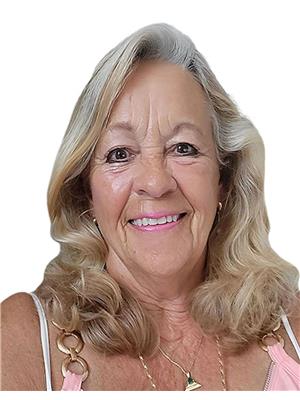115 Ridgeway Road, Fort Erie 337 Crystal Beach
- Bedrooms: 3
- Bathrooms: 2
- Type: Residential
- Added: 41 days ago
- Updated: 7 days ago
- Last Checked: 1 days ago
Welcome to 115 Ridgeway Rd, a delightful 3 - bedroom home that perfectly blends contemporary style with cozy charm. Located in the picturesque Crystal beach, just moments from the shores of Lake Erie. The main floor features open concept living and kitchen, 2 bedrooms, while upstairs you'll find a spacious primary bedroom complete with it own private 3piece bathroom. New furnace, air conditioner and roof, ensuring year-round comfort and efficiency. Whether you're looking for a permanent residence or a seasonal escape, 115 Ridgeway Rd provides a perfect blend of modern comfort and coastal charm. Don't miss out on the chance to call this beautiful property your new home! (id:1945)
powered by

Property DetailsKey information about 115 Ridgeway Road
- Cooling: Central air conditioning
- Heating: Forced air, Natural gas
- Stories: 1.5
- Structure Type: House
- Exterior Features: Vinyl siding
- Foundation Details: Concrete
Interior FeaturesDiscover the interior design and amenities
- Basement: Unfinished, Crawl space
- Appliances: Refrigerator, Stove, Microwave
- Bedrooms Total: 3
- Fireplaces Total: 1
Exterior & Lot FeaturesLearn about the exterior and lot specifics of 115 Ridgeway Road
- Water Source: Municipal water
- Parking Total: 1
- Lot Size Dimensions: 52 x 105 FT
Location & CommunityUnderstand the neighborhood and community
- Directions: Ridgeway rd just before Brewster rd on the right
- Common Interest: Freehold
Utilities & SystemsReview utilities and system installations
- Sewer: Sanitary sewer
Tax & Legal InformationGet tax and legal details applicable to 115 Ridgeway Road
- Tax Year: 2024
- Tax Annual Amount: 2266.31
- Zoning Description: R2
Room Dimensions
| Type | Level | Dimensions |
| Sunroom | Main level | 6.55 x 2.06 |
| Sunroom | Main level | 6.55 x 2.06 |
| Bedroom | Main level | 2.82 x 3.25 |
| Bedroom | Main level | 2.82 x 3.25 |
| Bedroom | Main level | 2.51 x 3.58 |
| Bedroom | Main level | 2.51 x 3.58 |
| Other | Main level | 10.08 x 3.33 |
| Other | Main level | 10.08 x 3.33 |
| Bathroom | Main level | 2.51 x 2.26 |
| Bathroom | Main level | 2.51 x 2.26 |
| Bedroom | Second level | 4.62 x 4.52 |
| Bedroom | Second level | 4.62 x 4.52 |
| Bathroom | Second level | 2.24 x 1.42 |
| Bathroom | Second level | 2.24 x 1.42 |

This listing content provided by REALTOR.ca
has
been licensed by REALTOR®
members of The Canadian Real Estate Association
members of The Canadian Real Estate Association
Nearby Listings Stat
Active listings
11
Min Price
$499,000
Max Price
$1,450,000
Avg Price
$724,800
Days on Market
50 days
Sold listings
0
Min Sold Price
$0
Max Sold Price
$0
Avg Sold Price
$0
Days until Sold
days













