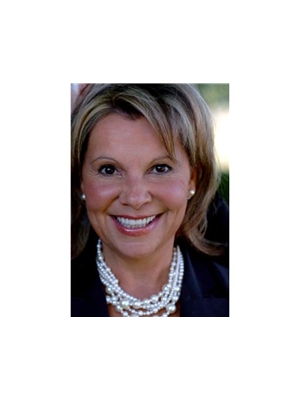202 Tecumseh Crescent, Oakville Bronte West
- Bedrooms: 4
- Bathrooms: 3
- Type: Residential
- Added: 4 days ago
- Updated: 1 days ago
- Last Checked: 17 hours ago
Welcome Home To 202 Tecumseh Crescent, A Turn Key and Beautifully Renovated 4 Bedroom Bungalow In The Sought-After Bronte Community Of South Oakville! This Elegant, Modern Family Home Evokes A Warm & Rustic 'Cottage On The Lake' Feel, And Is Nestled On A On A 75 X 100 Ft Lot With Lovely Curb Appeal. This Home Features An Extensive List Of Upgrades And Must Be Seen To Truly Appreciate All Of Its Charm And Beauty! The Quality Craftsmanship Of This Bungalow Is Unparalleled, With Professionally Designed And Renovated Kitchen, Hardwood and Laminate Flooring , Pot Lights, Large Windows, Beautifully Designed Bathrooms and also features A Large Aprx 900sq Ft Extension which includes the garage. The Lower Level Has Been Extensively Renovated W/ Luxury Laminate Flooring, Large Bright Windows with a functional Kitchen. If You Work From Home Or Have Frequent Houseguests, The Lower Level Also Includes Two Additional Bedrooms & Large Space For Relaxation Or Entertaining! This Home Also Offers A Rare Double Car Garage with an extended driveway providing a total parking for upto 10 vehicles. The Private Backyard Surrounded By Mature Trees, A Large Pergola With Interlocking can be fully enjoyed for entertainment of friends and family. It's The Perfect Place To Call Home!
powered by

Property Details
- Cooling: Central air conditioning
- Heating: Forced air, Natural gas
- Stories: 1
- Structure Type: House
- Exterior Features: Stucco
- Foundation Details: Concrete
- Architectural Style: Bungalow
Interior Features
- Basement: Finished, N/A
- Flooring: Hardwood, Laminate, Ceramic
- Appliances: Dishwasher, Stove, Range, Oven, Dryer, Microwave, Window Coverings
- Bedrooms Total: 4
Exterior & Lot Features
- Water Source: Municipal water
- Parking Total: 10
- Parking Features: Attached Garage
- Lot Size Dimensions: 75 x 100 FT
Location & Community
- Directions: Bronte/ Lakeshore
- Common Interest: Freehold
Utilities & Systems
- Sewer: Sanitary sewer
Tax & Legal Information
- Tax Annual Amount: 4539.84
Room Dimensions
This listing content provided by REALTOR.ca has
been licensed by REALTOR®
members of The Canadian Real Estate Association
members of The Canadian Real Estate Association












