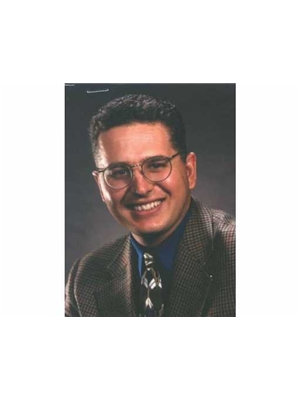262 Jacqueline Boulevard, Hamilton
- Bedrooms: 4
- Bathrooms: 4
- Type: Residential
- Added: 87 days ago
- Updated: 36 days ago
- Last Checked: 9 hours ago
Welcome to your dream home in the prestigious Allison neighbourhood of Hamilton Mountain! This move-in-ready offers over 2400 SQFT of freshly painted living space, including finished basement with 2nd kitchen. The custom-built kitchen is a chefs delight, featuring S/S appliances, a gas stove, elegant backsplash, granite countertops & a built-in microwave. Savor cozy meals in the charming eat-in kitchen or unwind in the backyard on the exquisite two-level wood deck, complete with a shed for additional storage. The fully finished basement boasts a large above-ground window, a cold room, and extra storage space. This must-see property is ideally situated near schools, shops, MCA, pubs, libraries, and restaurants, with easy access to the Link & Redhill Expwy. Don't miss out on this exceptional opportunity! (MPAC Above Ground Area 1,858 SQFT).
powered by

Property DetailsKey information about 262 Jacqueline Boulevard
- Cooling: Central air conditioning
- Heating: Forced air, Natural gas
- Stories: 2
- Structure Type: House
- Exterior Features: Brick, Vinyl siding
- Foundation Details: Concrete
Interior FeaturesDiscover the interior design and amenities
- Basement: Finished, N/A
- Flooring: Tile, Hardwood, Laminate
- Appliances: Washer, Refrigerator, Dishwasher, Stove, Range, Dryer, Microwave
- Bedrooms Total: 4
- Bathrooms Partial: 2
Exterior & Lot FeaturesLearn about the exterior and lot specifics of 262 Jacqueline Boulevard
- Water Source: Municipal water
- Parking Total: 6
- Parking Features: Attached Garage
- Lot Size Dimensions: 32.8 x 105 FT
Location & CommunityUnderstand the neighborhood and community
- Directions: Rymal Rd. E/Upper James St
- Common Interest: Freehold
- Community Features: Community Centre
Utilities & SystemsReview utilities and system installations
- Sewer: Sanitary sewer
Tax & Legal InformationGet tax and legal details applicable to 262 Jacqueline Boulevard
- Tax Annual Amount: 6037.38
Room Dimensions

This listing content provided by REALTOR.ca
has
been licensed by REALTOR®
members of The Canadian Real Estate Association
members of The Canadian Real Estate Association
Nearby Listings Stat
Active listings
18
Min Price
$764,900
Max Price
$1,498,000
Avg Price
$1,054,483
Days on Market
38 days
Sold listings
14
Min Sold Price
$649,900
Max Sold Price
$1,389,900
Avg Sold Price
$952,886
Days until Sold
42 days
Nearby Places
Additional Information about 262 Jacqueline Boulevard


















































