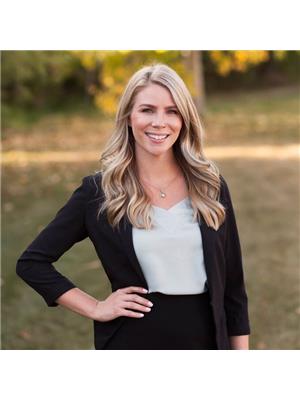4309 45 A Avenue, Red Deer
- Bedrooms: 2
- Bathrooms: 1
- Living area: 871 square feet
- Type: Residential
Source: Public Records
Note: This property is not currently for sale or for rent on Ovlix.
We have found 6 Houses that closely match the specifications of the property located at 4309 45 A Avenue with distances ranging from 2 to 5 kilometers away. The prices for these similar properties vary between 214,900 and 374,000.
Nearby Places
Name
Type
Address
Distance
Red Deer Lodge Hotel and Conference Centre
Night club
4311 49 Ave
0.7 km
50th Street Tandoor and Grill
Restaurant
4707 50 St
0.8 km
Noodle House The
Restaurant
4815 48 Ave
0.8 km
Canada Safeway Limited
Grocery or supermarket
4407 50th Avenue
0.8 km
Super 8 Red Deer City Centre
Lodging
4217 50th Ave
0.9 km
Dairy Queen
Store
4202 Gaetz Ave
0.9 km
La Casa Pergola
Bar
4909 48 St
0.9 km
Shiso Japanese Restaurant
Restaurant
3731 50 Ave
1.0 km
The Redstone Grill & Wine Bar
Bar
5018 45 St
1.0 km
Outreach School Centre
School
Red Deer
1.1 km
Las Palmeras
Restaurant
3630 50 Ave
1.1 km
City Roast Coffee
Cafe
4940 50 St
1.1 km
Property Details
- Cooling: None
- Heating: Forced air
- Stories: 2
- Year Built: 1945
- Structure Type: House
- Foundation Details: Poured Concrete
- Construction Materials: Wood frame
Interior Features
- Basement: See Remarks
- Flooring: Wood
- Appliances: Refrigerator, Stove, Window Coverings
- Living Area: 871
- Bedrooms Total: 2
- Above Grade Finished Area: 871
- Above Grade Finished Area Units: square feet
Exterior & Lot Features
- Lot Features: See remarks, Back lane, No neighbours behind
- Lot Size Units: square feet
- Parking Features: Other
- Lot Size Dimensions: 5750.00
Location & Community
- Common Interest: Freehold
- Subdivision Name: Parkvale
Tax & Legal Information
- Tax Lot: 3
- Tax Year: 2024
- Tax Block: M
- Parcel Number: 0020453156
- Tax Annual Amount: 2193
- Zoning Description: R1
Consider the ideal LOCATION of this 2 bedroom 2 storey home, backing onto BARRETT PARK. This original home has nice sized living & dining rooms, kitchen is smaller but a good amount of storage, with the pantry having pull out drawers for easy access. There is a bright dining room, large enough for 6 people to dine & a spacious living room, the 4 pce bath completes the main floor. Upstairs has 2 fair sized bedrooms, laundry is in the basement, ceiling isn’t 8’ but it is high enough to use the space for a family room or theatre. The seller has completed the expensive upgrades, newer high efficiency furnace, newer hot water tank, electrical panel, and sewer line in 2023. This home is located on a 46x125 foot lot. Steps from walking paths and a beautiful park behind. This would be a great place to start out or, an excellent investment property. Windows/Doors are original. (id:1945)
Demographic Information
Neighbourhood Education
| Master's degree | 10 |
| Bachelor's degree | 35 |
| Certificate of Qualification | 10 |
| College | 70 |
| University degree at bachelor level or above | 45 |
Neighbourhood Marital Status Stat
| Married | 220 |
| Widowed | 110 |
| Divorced | 60 |
| Separated | 15 |
| Never married | 135 |
| Living common law | 90 |
| Married or living common law | 305 |
| Not married and not living common law | 320 |
Neighbourhood Construction Date
| 1961 to 1980 | 60 |
| 1981 to 1990 | 70 |
| 1991 to 2000 | 55 |
| 2001 to 2005 | 10 |
| 2006 to 2010 | 10 |
| 1960 or before | 105 |










